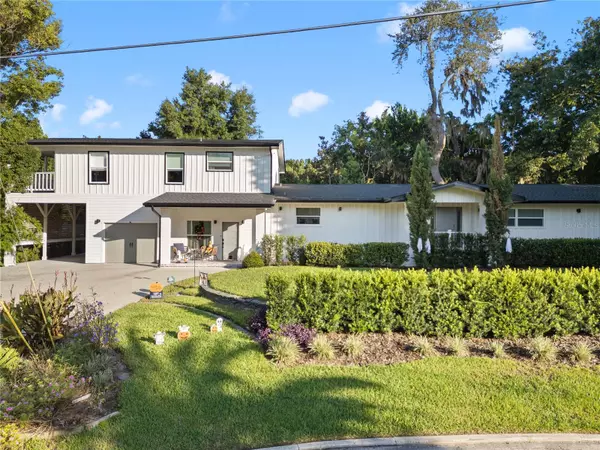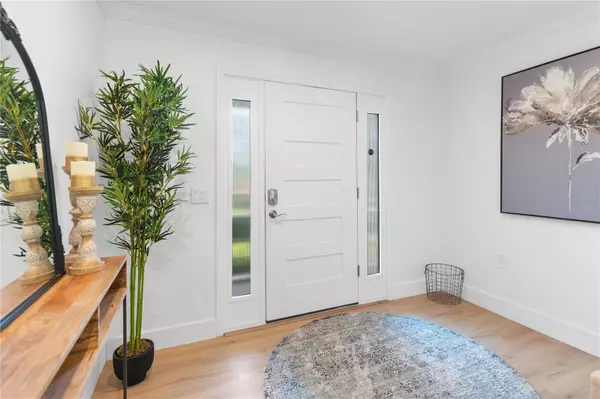$765,000
$825,000
7.3%For more information regarding the value of a property, please contact us for a free consultation.
9053 RON DEN LN Windermere, FL 34786
4 Beds
3 Baths
2,917 SqFt
Key Details
Sold Price $765,000
Property Type Single Family Home
Sub Type Single Family Residence
Listing Status Sold
Purchase Type For Sale
Square Footage 2,917 sqft
Price per Sqft $262
Subdivision Down Acres Estates
MLS Listing ID O6244447
Sold Date 11/20/24
Bedrooms 4
Full Baths 3
HOA Y/N No
Originating Board Stellar MLS
Year Built 1961
Annual Tax Amount $8,760
Lot Size 0.390 Acres
Acres 0.39
Property Description
Welcome to this fully renovated 4-bedroom, 3-bathroom home in Windermere, offering stunning Lake Down views and the bonus of no HOA. Step into the open and inviting layout, with stylish updates throughout, including a modern kitchen with custom cabinets, sleek countertops, and high-end appliances. The upstairs primary suite serves as your personal retreat, featuring a luxurious en-suite bath and a private balcony with breathtaking lake views. Three additional bedrooms provide plenty of space for family or guests. Major updates in the house include a 2 year old roof, a 4 year old AC, Brand new floors throughout the home, a new fence, new gutters on the roof, new electrical panels, new water heater, new landscaping and remote control drapes, plus even more! Outside, the expansive backyard is a showstopper, with beautiful landscaping, a large deck with built-in seating, and plenty of room for outdoor activities, gardening, or just soaking in the peaceful surroundings. With no HOA to limit your creativity, you can truly make this home your own. Conveniently located near Disney, Universal, major highways, and just minutes from charming downtown Windermere, this home offers the perfect mix of peaceful lakeside living and easy access to the best of Central Florida. Don’t miss out on this incredible opportunity!
Location
State FL
County Orange
Community Down Acres Estates
Zoning R-CE
Rooms
Other Rooms Great Room
Interior
Interior Features Crown Molding, Kitchen/Family Room Combo, Open Floorplan, PrimaryBedroom Upstairs, Thermostat, Walk-In Closet(s), Window Treatments
Heating Central, Electric
Cooling Central Air
Flooring Vinyl
Fireplace false
Appliance Cooktop, Dishwasher, Dryer, Electric Water Heater, Microwave, Range, Refrigerator, Washer
Laundry Inside, Laundry Closet
Exterior
Exterior Feature Balcony, French Doors, Irrigation System, Lighting, Rain Gutters, Sprinkler Metered
Garage Spaces 1.0
Fence Vinyl
Utilities Available BB/HS Internet Available, Cable Connected, Electricity Connected, Street Lights, Water Connected
Waterfront false
View Y/N 1
Roof Type Shingle
Porch Covered, Deck, Patio, Wrap Around
Attached Garage true
Garage true
Private Pool No
Building
Lot Description Street Dead-End, Paved
Entry Level Two
Foundation Crawlspace
Lot Size Range 1/4 to less than 1/2
Sewer Septic Tank
Water Public
Structure Type Block,Wood Siding
New Construction false
Others
Pets Allowed Yes
Senior Community No
Ownership Fee Simple
Acceptable Financing Cash, Conventional, VA Loan
Listing Terms Cash, Conventional, VA Loan
Special Listing Condition None
Read Less
Want to know what your home might be worth? Contact us for a FREE valuation!

Our team is ready to help you sell your home for the highest possible price ASAP

© 2024 My Florida Regional MLS DBA Stellar MLS. All Rights Reserved.
Bought with STELLAR NON-MEMBER OFFICE

GET MORE INFORMATION





