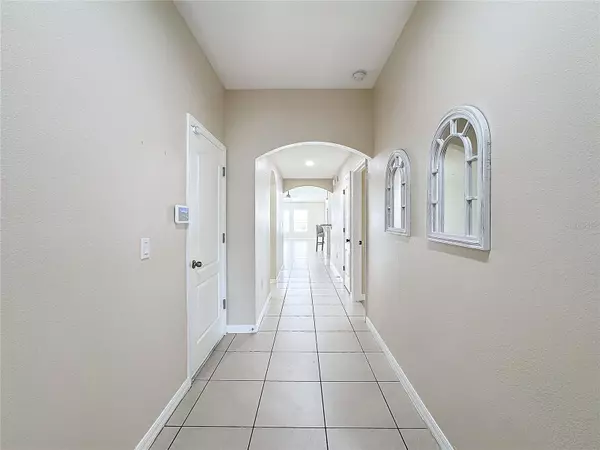$470,000
$459,000
2.4%For more information regarding the value of a property, please contact us for a free consultation.
3291 TOSCANA DR Saint Cloud, FL 34772
4 Beds
3 Baths
2,048 SqFt
Key Details
Sold Price $470,000
Property Type Single Family Home
Sub Type Single Family Residence
Listing Status Sold
Purchase Type For Sale
Square Footage 2,048 sqft
Price per Sqft $229
Subdivision Villagio Rep 1
MLS Listing ID O6240623
Sold Date 10/16/24
Bedrooms 4
Full Baths 3
Construction Status Appraisal,Financing,Inspections
HOA Fees $27
HOA Y/N Yes
Originating Board Stellar MLS
Year Built 2016
Annual Tax Amount $2,519
Lot Size 8,276 Sqft
Acres 0.19
Property Description
Welcome to your ideal single-story home featuring an open and inviting floor plan. As you enter through the foyer, you'll be greeted by two elegant arches leading to a vaulted Dining Room and Great Room, creating a sense of grandeur. To the right, another archway opens to two well-sized bedrooms, conveniently connected by a shared bathroom.
On the left, you'll find an additional bedroom, a laundry closet, and a full bathroom directly across. The Great Room seamlessly connects to the kitchen via a breakfast bar, making it perfect for hosting gatherings. The kitchen boasts ample cabinet space, a large pantry, beautiful granite counter-tops and stainless steel GE appliances.
The Primary Suite is thoughtfully positioned away from the Great Room, offering privacy and tranquility. It features a vaulted ceiling, a spacious walk-in closet with built-ins and a luxurious bathroom.
Step outside to enjoy Florida's sunshine on the covered lanai, surrounded by a fully fenced backyard and a stunning in-ground pool.
The 2 car garage features an EV charging port and overhead storage shelves.
Located in a gated community with a low HOA fee,
playground and walking paths.This home is just a short drive from the conveniences of 192, including shopping, dining, and entertainment. With easy access to the Florida Turnpike and only 45 minutes to the east coast beaches, this home offers both comfort and convenience.
Location
State FL
County Osceola
Community Villagio Rep 1
Zoning FEE SIMPLE
Interior
Interior Features Ceiling Fans(s), High Ceilings, Kitchen/Family Room Combo, Open Floorplan, Primary Bedroom Main Floor, Split Bedroom, Walk-In Closet(s)
Heating Central
Cooling Central Air
Flooring Ceramic Tile, Laminate
Fireplace false
Appliance Dishwasher, Disposal, Dryer, Microwave, Range, Refrigerator, Washer
Laundry Inside
Exterior
Exterior Feature Irrigation System, Sidewalk
Garage Spaces 2.0
Pool In Ground
Community Features Gated Community - No Guard, Playground
Utilities Available BB/HS Internet Available, Electricity Available, Water Connected
Amenities Available Gated, Playground
Roof Type Shingle
Attached Garage true
Garage true
Private Pool Yes
Building
Entry Level One
Foundation Slab
Lot Size Range 0 to less than 1/4
Sewer Public Sewer
Water Public
Structure Type Stucco
New Construction false
Construction Status Appraisal,Financing,Inspections
Schools
Elementary Schools St Cloud Elem
Middle Schools St. Cloud Middle (6-8)
High Schools Harmony High
Others
Pets Allowed No
HOA Fee Include Maintenance Grounds
Senior Community No
Ownership Fee Simple
Monthly Total Fees $55
Acceptable Financing Cash, Conventional, FHA
Membership Fee Required Required
Listing Terms Cash, Conventional, FHA
Special Listing Condition None
Read Less
Want to know what your home might be worth? Contact us for a FREE valuation!

Our team is ready to help you sell your home for the highest possible price ASAP

© 2024 My Florida Regional MLS DBA Stellar MLS. All Rights Reserved.
Bought with KELLER WILLIAMS ADVANTAGE III REALTY

GET MORE INFORMATION





