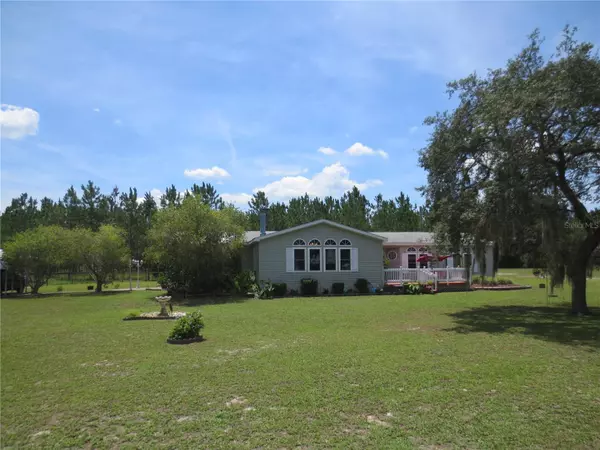$235,000
$239,900
2.0%For more information regarding the value of a property, please contact us for a free consultation.
18596 SE 55TH PL Ocklawaha, FL 32179
3 Beds
2 Baths
1,920 SqFt
Key Details
Sold Price $235,000
Property Type Manufactured Home
Sub Type Manufactured Home - Post 1977
Listing Status Sold
Purchase Type For Sale
Square Footage 1,920 sqft
Price per Sqft $122
Subdivision Winding Waters
MLS Listing ID OM681991
Sold Date 09/09/24
Bedrooms 3
Full Baths 2
Construction Status Financing
HOA Y/N No
Originating Board Stellar MLS
Year Built 2000
Annual Tax Amount $866
Lot Size 0.740 Acres
Acres 0.74
Lot Dimensions 216x150
Property Description
What else could you ask for? Come see this massive 2000 model 3/2 Double wide on a large .74 acre lot! Home is well taken care of and like new. Enjoy the roomy 21-foot round above ground pool in the nicely fenced in back yard area. Long Paved Driveway leading to a huge 24x21 3 car metal carport. Enjoy the relaxing and gorgeous outside 21x13 Front Deck area. Beautifully landscaped yard and flower gardens, 12x24 shed, firepit, decorative stucco under skirting. Home backs up to acreage property with views of gorgeous pine trees. Paved walkway leading to a breezy 12x12 covered Patio Area. 14x16 Enclosed Porch with Doggy Door access to guest bedroom. Lots of updates that include: Seller is installing a new roof on July 25, 2024 (just for bank/lender and insurance reasons, no leaks currently), new Pool in August 2021, Kitchen Appliances in April 2023, all new Double Pane high quality windows throughout the home in January 2019, newer Flooring, new Metal Carport in Aug 2020, new A/C in June 2015, new Hot Water Heater in December 2022 and Shed in 2006. Elegantly and beautifully designed inside with a huge Family Room overlooking a gorgeous Stone Fireplace. Massive living room with beautiful Bay Windows leading to the elegant Dining area. Open and beautiful Kitchen with all Stainless-Steel Appliances along with an Island Bar, Pantry and Wood Cabinets. Inside laundry room and all high ceilings throughout. Oversized Master Bedroom with French Doors leading to his/her sinks along with a garden tub and shower. Furnishings can be negotiable. Home has a generator hook up. A/C unit is serviced regularly. Less than a mile from Lake Bryant Fish Camp public Boat Ramp. Enjoy all the wildlife that the Ocala National Forest has to offer, Deer and Sandhill Cranes frequently visit at this residence. Make an Offer Today!
Location
State FL
County Marion
Community Winding Waters
Zoning R4
Rooms
Other Rooms Bonus Room, Family Room, Inside Utility
Interior
Interior Features Built-in Features, Ceiling Fans(s), High Ceilings, Other, Walk-In Closet(s)
Heating Central
Cooling Central Air
Flooring Laminate, Wood
Fireplaces Type Wood Burning
Furnishings Negotiable
Fireplace true
Appliance Dryer, Range, Refrigerator, Washer
Laundry Inside
Exterior
Exterior Feature Other
Parking Features Driveway, Other, Oversized
Fence Chain Link, Other
Pool Above Ground
Utilities Available Cable Connected, Electricity Connected, Water Connected
View Trees/Woods
Roof Type Shingle
Porch Covered, Enclosed, Side Porch
Garage false
Private Pool Yes
Building
Lot Description Cleared, Landscaped, Oversized Lot, Paved
Story 1
Entry Level One
Foundation Crawlspace
Lot Size Range 1/2 to less than 1
Sewer Septic Tank
Water Public
Architectural Style Other, Traditional
Structure Type Vinyl Siding
New Construction false
Construction Status Financing
Schools
Elementary Schools East Marion Elementary School
Middle Schools Lake Weir Middle School
High Schools Lake Weir High School
Others
Pets Allowed Yes
Senior Community No
Pet Size Extra Large (101+ Lbs.)
Ownership Fee Simple
Acceptable Financing Cash, Conventional, FHA, VA Loan
Listing Terms Cash, Conventional, FHA, VA Loan
Num of Pet 10+
Special Listing Condition None
Read Less
Want to know what your home might be worth? Contact us for a FREE valuation!

Our team is ready to help you sell your home for the highest possible price ASAP

© 2024 My Florida Regional MLS DBA Stellar MLS. All Rights Reserved.
Bought with DOWN HOME REALTY, LLLP

GET MORE INFORMATION





