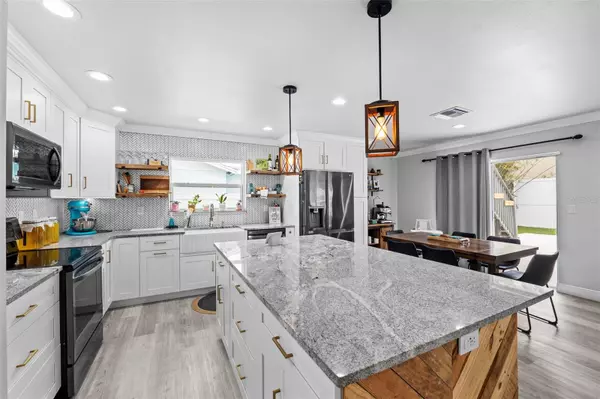$490,000
$489,990
For more information regarding the value of a property, please contact us for a free consultation.
12526 70TH ST Largo, FL 33773
4 Beds
3 Baths
2,008 SqFt
Key Details
Sold Price $490,000
Property Type Single Family Home
Sub Type Single Family Residence
Listing Status Sold
Purchase Type For Sale
Square Footage 2,008 sqft
Price per Sqft $244
Subdivision Pinebrook Estates
MLS Listing ID U8251245
Sold Date 08/30/24
Bedrooms 4
Full Baths 2
Half Baths 1
Construction Status Financing,Inspections
HOA Y/N No
Originating Board Stellar MLS
Year Built 1978
Annual Tax Amount $2,498
Lot Size 6,098 Sqft
Acres 0.14
Property Description
The focal point of many homes is the kitchen and this home does not disappoint! As you walk into the main living space you are greeted by a bright, modern kitchen recently renovated less than 2 years ago. It is both beautiful and functional with a breakfast bar granite countertop and open to the dining and living area. Views of the pool from the kitchen are an added bonus. A large great room or den, with fireplace, indoor laundry and storage create more functional use to relax or entertain. There is a 1/2 bath on the first floor, along with the large master bedroom and en suite bath. A second bedroom is also featured on the first floor with its own walk in closet. Headed up the spiral staircase and you find a full bathroom and 2 large bedrooms with new carpet and access to a balcony overlooking the pool. The backyard escape has new artificial turf installed and new pavers for easy cleanup and a fresh look. The pool itself was resurfaced in 2017 so you have years and years of life left there. The house and neighborhood keep the perks coming. A brand new roof is going on this week, the house has a complete resin water filter, remi halo air purifier, 2021 electric panel, irrigation system and more. The quiet community has a playground, dog park, various sports courts and is near Morton Plant Hospital and provides easy access to 19 and the gateway express. Looking forward to showing you your new home!
Location
State FL
County Pinellas
Community Pinebrook Estates
Interior
Interior Features Ceiling Fans(s), Eat-in Kitchen, Kitchen/Family Room Combo, Living Room/Dining Room Combo, Primary Bedroom Main Floor, Split Bedroom, Thermostat, Walk-In Closet(s)
Heating Central
Cooling Central Air
Flooring Carpet, Luxury Vinyl
Fireplace true
Appliance Dishwasher, Microwave, Range, Refrigerator, Water Filtration System
Laundry Inside
Exterior
Exterior Feature Irrigation System, Outdoor Shower, Sidewalk, Sliding Doors
Fence Vinyl, Wood
Pool Gunite, In Ground
Community Features Dog Park, Park, Playground, Sidewalks, Tennis Courts
Utilities Available Public
Waterfront false
Roof Type Shingle
Garage false
Private Pool Yes
Building
Entry Level Two
Foundation Slab
Lot Size Range 0 to less than 1/4
Sewer Public Sewer
Water Public
Structure Type Block
New Construction false
Construction Status Financing,Inspections
Schools
Elementary Schools Walsingham Elementary-Pn
Middle Schools Fitzgerald Middle-Pn
High Schools Pinellas Park High-Pn
Others
Senior Community No
Ownership Fee Simple
Acceptable Financing Cash, Conventional, FHA, VA Loan
Listing Terms Cash, Conventional, FHA, VA Loan
Special Listing Condition None
Read Less
Want to know what your home might be worth? Contact us for a FREE valuation!

Our team is ready to help you sell your home for the highest possible price ASAP

© 2024 My Florida Regional MLS DBA Stellar MLS. All Rights Reserved.
Bought with DUO REALTY LLC

GET MORE INFORMATION





