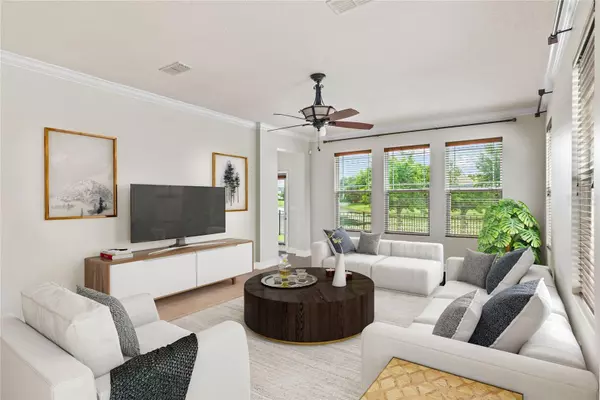$765,000
$779,700
1.9%For more information regarding the value of a property, please contact us for a free consultation.
10344 WOODWARD WINDS DR Orlando, FL 32827
5 Beds
3 Baths
2,775 SqFt
Key Details
Sold Price $765,000
Property Type Single Family Home
Sub Type Single Family Residence
Listing Status Sold
Purchase Type For Sale
Square Footage 2,775 sqft
Price per Sqft $275
Subdivision Waters Edge/Lk Nona
MLS Listing ID O6213999
Sold Date 08/19/24
Bedrooms 5
Full Baths 3
Construction Status Financing,Inspections
HOA Fees $137/qua
HOA Y/N Yes
Originating Board Stellar MLS
Year Built 2012
Annual Tax Amount $5,948
Lot Size 0.300 Acres
Acres 0.3
Property Description
One or more photo(s) has been virtually staged. REDUCED 20K READY FOR IMMEDIATE OCCUPANCY!! Original owners have taken great pride in this beautiful 5 bed/3 bath home in the gated community of Water's Edge in Lake Nona. Enjoy your coffee in the morning on your covered front porch. Eat in kitchen is open to large family room with sliding doors that open to covered lanai, overlooking pond in the back. There is a separate living/dining room combination & large family room area. Bedrooms/baths are a 3 way split allowing privacy for all. The primary suite has a large walk in California closet with both a soaking tub, shower with multiple heads & dual sinks & plenty of counter space. The lot is oversized with wrought iron fencing. There are too many upgrades to list! The community has lake access with boat ramp, fishing pier, community pool, basketball, tennis & playground. Highly ranked schools & convenient location to Lake Nona medical city, Orlando International airport, restaurants, shopping & major highways.
Location
State FL
County Orange
Community Waters Edge/Lk Nona
Zoning PD/AN
Rooms
Other Rooms Breakfast Room Separate, Family Room, Formal Living Room Separate, Great Room, Inside Utility
Interior
Interior Features Ceiling Fans(s), Crown Molding, Eat-in Kitchen, Kitchen/Family Room Combo, Open Floorplan, Primary Bedroom Main Floor, Split Bedroom, Stone Counters, Thermostat, Tray Ceiling(s), Walk-In Closet(s), Window Treatments
Heating Central, Electric
Cooling Central Air
Flooring Ceramic Tile, Wood
Furnishings Negotiable
Fireplace false
Appliance Dishwasher, Disposal, Dryer, Electric Water Heater, Microwave, Range, Refrigerator, Washer
Laundry Inside, Laundry Room
Exterior
Exterior Feature Irrigation System, Private Mailbox, Rain Gutters, Sidewalk, Sliding Doors, Sprinkler Metered
Parking Features Driveway, Garage Door Opener
Garage Spaces 3.0
Fence Fenced, Other
Community Features Clubhouse, Deed Restrictions, Fitness Center, Gated Community - No Guard, Playground, Pool, Sidewalks, Tennis Courts, Wheelchair Access
Utilities Available Electricity Connected, Fire Hydrant, Public, Sprinkler Meter, Street Lights, Underground Utilities, Water Connected
Amenities Available Basketball Court, Gated, Playground, Pool, Recreation Facilities, Tennis Court(s), Trail(s), Wheelchair Access
Waterfront Description Pond
View Y/N 1
Water Access 1
Water Access Desc Lake
View Trees/Woods, Water
Roof Type Shingle
Porch Covered, Front Porch, Rear Porch
Attached Garage true
Garage true
Private Pool No
Building
Lot Description Conservation Area, In County, Landscaped, Oversized Lot, Sidewalk, Paved, Private
Story 1
Entry Level One
Foundation Slab
Lot Size Range 1/4 to less than 1/2
Sewer Public Sewer
Water Public
Architectural Style Craftsman
Structure Type Block,Stucco
New Construction false
Construction Status Financing,Inspections
Schools
Elementary Schools Northlake Park Community
Middle Schools Lake Nona Middle School
High Schools Lake Nona High
Others
Pets Allowed Yes
HOA Fee Include Pool,Maintenance Grounds,Private Road,Recreational Facilities
Senior Community No
Ownership Fee Simple
Monthly Total Fees $269
Acceptable Financing Cash, Conventional, VA Loan
Membership Fee Required Required
Listing Terms Cash, Conventional, VA Loan
Special Listing Condition None
Read Less
Want to know what your home might be worth? Contact us for a FREE valuation!

Our team is ready to help you sell your home for the highest possible price ASAP

© 2024 My Florida Regional MLS DBA Stellar MLS. All Rights Reserved.
Bought with CHARLES RUTENBERG REALTY ORLANDO

GET MORE INFORMATION





