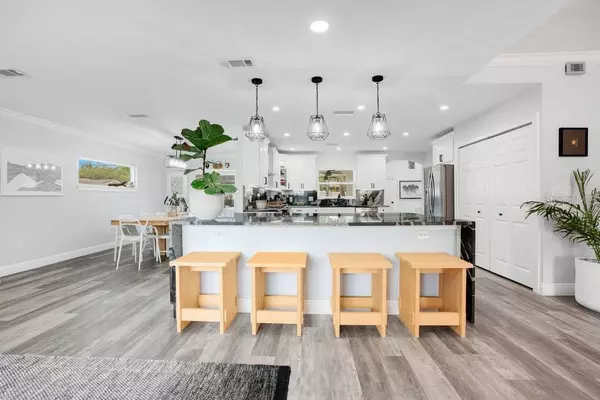$880,000
$875,000
0.6%For more information regarding the value of a property, please contact us for a free consultation.
5118 BELLEVILLE AVE Belle Isle, FL 32812
4 Beds
4 Baths
3,356 SqFt
Key Details
Sold Price $880,000
Property Type Single Family Home
Sub Type Single Family Residence
Listing Status Sold
Purchase Type For Sale
Square Footage 3,356 sqft
Price per Sqft $262
Subdivision Lake Conway Estates
MLS Listing ID O6201064
Sold Date 06/17/24
Bedrooms 4
Full Baths 4
Construction Status Appraisal,Inspections
HOA Fees $14/ann
HOA Y/N Yes
Originating Board Stellar MLS
Year Built 2000
Annual Tax Amount $11,475
Lot Size 0.260 Acres
Acres 0.26
Lot Dimensions 125x104
Property Description
Enjoy the HEART and SOUL of one of BELLE ISLE'S most desirable communities, LAKE CONWAY ESTATES, located on the shores of LAKE
CONWAY CHAIN OF LAKES! This Exceptional Renovation is a Revolution and Close Relationship with Nature. This 4 Bedroom, 4 Full
Bathroom floor plan with over 3350 square feet of living area offers a range of spaces inside and out. Beautiful Glass Door Entry, custom
designer flooring throughout and State of the Art Kitchen with Granite countertops, Waterfall Edge Island, and Chef's approved appliances all overlooking the living area with Fireplace and Dining room open to covered lanai. You will be amazed when entering the Huge Family Room with 17 ft Volume Ceilings, Stunning Wine Bar and Cabinetry and an additional Brick Fireplace, Plus Gorgeous Pella double pane Windows allowing natural light into this relaxing and enjoyable space. Family Room French doors lead to a large fenced rear yard (plenty of room for a pool) pavers and firepit. Full bath off Family room also leads to the rear yard. Step down to the guest suite with additional living space, Laundry Room, 4th Bedroom and Private Bath, perfect for extended family or Second Owners Suite. Second level has an inviting Primary Bedroom and luxury bath with Large Contemporary Glass Shower, Granite countertops and double vanity sinks. Plenty of space in your walk-in California Closet and dressing room. There are also 2 additional bedrooms and a full bath with Granite, dual sinks on the second floor. Lake Conway Estates is a Walkable and Friendly Neighborhood with Community Boat Ramp, PlayGround and Tennis Courts. Bring your Boat and Jet Skies for a wonderful experience exploring the Conway Chain of Lakes. Easy access to Shopping and Restaurants. Convenient to Orlando International Airport and the New Brightline High Speed Rail offering services to South Florida. 10 minute drive to the 528 (Beachline) for direct access to Sea World, Universal Studios and Walt Disney World and of course The Space Coasts, Port Canaveral and our Beautiful East Coast Beaches. 1-year home warranty included. A must see!
Location
State FL
County Orange
Community Lake Conway Estates
Zoning R-1-AA
Rooms
Other Rooms Bonus Room, Den/Library/Office, Family Room, Formal Dining Room Separate, Formal Living Room Separate, Inside Utility
Interior
Interior Features Ceiling Fans(s), Crown Molding, Eat-in Kitchen, High Ceilings, Open Floorplan, Split Bedroom, Stone Counters
Heating Central
Cooling Central Air
Flooring Luxury Vinyl, Tile
Fireplaces Type Family Room, Living Room
Fireplace true
Appliance Dishwasher, Dryer, Microwave, Range, Range Hood, Refrigerator, Washer
Laundry Inside, Laundry Room
Exterior
Exterior Feature French Doors, Irrigation System, Lighting, Rain Gutters
Parking Features Driveway, Garage Door Opener, Guest
Garage Spaces 2.0
Fence Fenced
Community Features Dog Park, Park, Playground, Tennis Courts
Utilities Available BB/HS Internet Available, Electricity Connected, Water Connected
Amenities Available Gated, Park, Playground, Tennis Court(s)
Water Access 1
Water Access Desc Lake - Chain of Lakes
Roof Type Shingle
Porch Covered, Deck, Patio, Porch
Attached Garage true
Garage true
Private Pool No
Building
Lot Description City Limits, Landscaped, Near Public Transit
Story 3
Entry Level Multi/Split
Foundation Slab
Lot Size Range 1/4 to less than 1/2
Sewer Public Sewer
Water Public
Architectural Style Florida
Structure Type Block,Brick
New Construction false
Construction Status Appraisal,Inspections
Others
Pets Allowed Yes
Senior Community No
Ownership Fee Simple
Monthly Total Fees $14
Acceptable Financing Cash, Conventional, VA Loan
Membership Fee Required Optional
Listing Terms Cash, Conventional, VA Loan
Special Listing Condition None
Read Less
Want to know what your home might be worth? Contact us for a FREE valuation!

Our team is ready to help you sell your home for the highest possible price ASAP

© 2024 My Florida Regional MLS DBA Stellar MLS. All Rights Reserved.
Bought with CHARLES RUTENBERG REALTY ORLANDO

GET MORE INFORMATION





