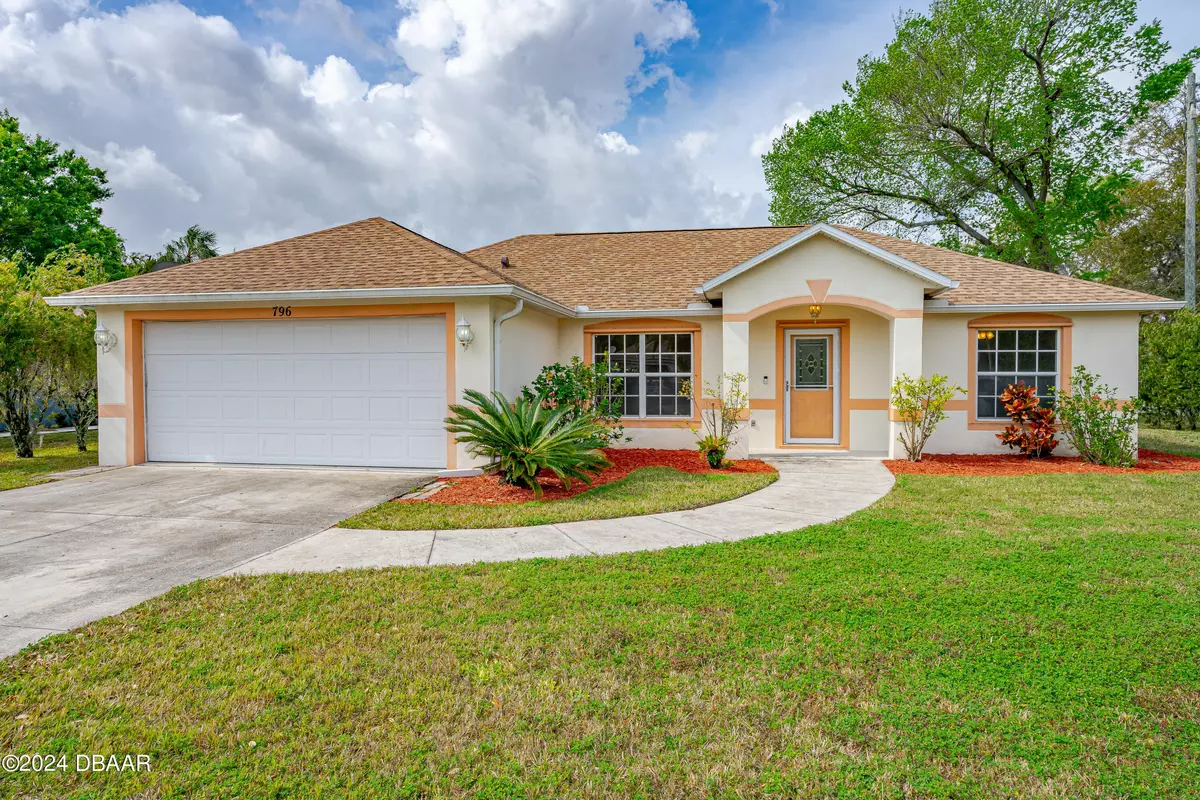$290,000
$300,000
3.3%For more information regarding the value of a property, please contact us for a free consultation.
796 Lakewood DR Holly Hill, FL 32117
3 Beds
2 Baths
1,316 SqFt
Key Details
Sold Price $290,000
Property Type Single Family Home
Sub Type Single Family Residence
Listing Status Sold
Purchase Type For Sale
Square Footage 1,316 sqft
Price per Sqft $220
Subdivision Aston Green
MLS Listing ID 1120422
Sold Date 05/01/24
Style Ranch
Bedrooms 3
Full Baths 2
HOA Fees $250
Originating Board Daytona Beach Area Association of REALTORS®
Year Built 2006
Annual Tax Amount $3,992
Lot Size 0.270 Acres
Lot Dimensions 0.27
Property Description
This well maintained 3 bedroom 2 bath home is situated on a large corner lot at the top of a peaceful and quiet cul de sac. As you enter you are greeted by a spacious open concept with vaulted ceilings and architectural niches. The split bedroom plan offers the owners bedroom tucked away off to the back left of the home & the 2 guest bedrooms on the right of the home. New carpet March 2024 in all bedrooms. Just off the large family room is the eat-in kitchen with ample counter space & roll away center island. Enjoy your private rear patio just out the sliding glass doors of the kitchen/dining room. 13x10 work shed with electricity in the backyard. Mature landscaping with a beautiful bottle brush hedge around the perimeter of the property. 2 car garage with... extra electrical outlets as well as electric panel disconnect for easy generator hook up in case of loss of power and pull down stairs to attic storage. Hurricane shutters, new refrigerator 2023, AC evaporator coils 2023, roof 2019, garage 18.8 wide x 18.5 deep, irrigation well & timer.
Square footage received from tax rolls. All information intended to be accurate but cannot be guaranteed.
Location
State FL
County Volusia
Community Aston Green
Direction From LPGA and Nova, South on Nova then East on 8th then South on Lakewood to 796. Home on corner.
Interior
Interior Features Ceiling Fan(s), Split Bedrooms
Heating Central, Electric
Cooling Central Air
Exterior
Exterior Feature Storm Shutters, Other
Garage Spaces 2.0
Roof Type Shingle
Accessibility Common Area
Porch Deck, Front Porch, Patio, Porch, Rear Porch
Total Parking Spaces 2
Garage Yes
Building
Lot Description Corner Lot, Cul-De-Sac
Water Public
Architectural Style Ranch
Structure Type Block,Concrete,Stucco
Others
Senior Community No
Tax ID 4244-17-00-0010
Read Less
Want to know what your home might be worth? Contact us for a FREE valuation!

Our team is ready to help you sell your home for the highest possible price ASAP

GET MORE INFORMATION





