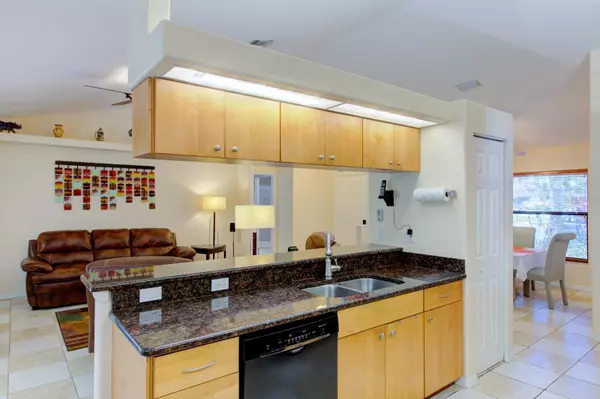$370,000
$370,000
For more information regarding the value of a property, please contact us for a free consultation.
6002 68TH DR E Palmetto, FL 34221
3 Beds
2 Baths
1,536 SqFt
Key Details
Sold Price $370,000
Property Type Single Family Home
Sub Type Single Family Residence
Listing Status Sold
Purchase Type For Sale
Square Footage 1,536 sqft
Price per Sqft $240
Subdivision Heather Glen Ph Ii
MLS Listing ID A4601838
Sold Date 04/17/24
Bedrooms 3
Full Baths 2
Construction Status Appraisal,Financing,Inspections
HOA Fees $35/ann
HOA Y/N Yes
Originating Board Stellar MLS
Year Built 2001
Annual Tax Amount $1,813
Lot Size 9,147 Sqft
Acres 0.21
Property Description
Meticulously maintained home in Heather Glen: you have found your new home situated on a quiet cul-de-sac with mature landscaping and a peaceful private wooded backyard with an oversized screened lanai. This well-maintained home features higher ceilings, a split bedroom plan, tiled floors in the main living areas, and waterproof luxury vinyl planking in the bedrooms. Recent updates include a new roof (2022), a new HVAC system (2023), exterior painting (2024), and granite countertops in the kitchen and bathrooms. Convenient to major roads with easy access to St. Pete, Sarasota, SRQ, Tampa, and Gulf beaches. Plenty of convenient shopping, recreation, and schools, including restaurants, home improvement centers, health care, and your choice of two golf courses, are all close by. The elementary and middle schools are nearby, and the new Palmetto High School has state-of-the-art facilities. Schedule a showing today!
Location
State FL
County Manatee
Community Heather Glen Ph Ii
Zoning RSF3
Direction E
Interior
Interior Features Ceiling Fans(s), Eat-in Kitchen, High Ceilings, Open Floorplan, Primary Bedroom Main Floor, Solid Surface Counters, Split Bedroom, Stone Counters, Walk-In Closet(s), Window Treatments
Heating Central, Electric
Cooling Central Air
Flooring Ceramic Tile, Luxury Vinyl
Furnishings Unfurnished
Fireplace false
Appliance Dishwasher, Disposal, Dryer, Electric Water Heater, Microwave, Range, Refrigerator, Washer
Laundry Electric Dryer Hookup, Inside, Laundry Room, Washer Hookup
Exterior
Exterior Feature Sliding Doors
Garage Spaces 2.0
Community Features Deed Restrictions, Playground
Utilities Available BB/HS Internet Available, Cable Connected, Electricity Connected, Public, Sewer Connected, Water Connected
Waterfront false
View Trees/Woods
Roof Type Shingle
Porch Covered, Rear Porch, Screened
Attached Garage true
Garage true
Private Pool No
Building
Lot Description In County, Landscaped, Level, Paved
Entry Level One
Foundation Slab
Lot Size Range 0 to less than 1/4
Sewer Public Sewer
Water Public
Architectural Style Contemporary, Florida, Ranch
Structure Type Block,Stucco
New Construction false
Construction Status Appraisal,Financing,Inspections
Schools
Elementary Schools Virgil Mills Elementary
Middle Schools Buffalo Creek Middle
High Schools Palmetto High
Others
Pets Allowed Yes
Senior Community No
Ownership Fee Simple
Monthly Total Fees $35
Acceptable Financing Cash, Conventional, FHA, VA Loan
Membership Fee Required Required
Listing Terms Cash, Conventional, FHA, VA Loan
Special Listing Condition None
Read Less
Want to know what your home might be worth? Contact us for a FREE valuation!

Our team is ready to help you sell your home for the highest possible price ASAP

© 2024 My Florida Regional MLS DBA Stellar MLS. All Rights Reserved.
Bought with FINE PROPERTIES

GET MORE INFORMATION





