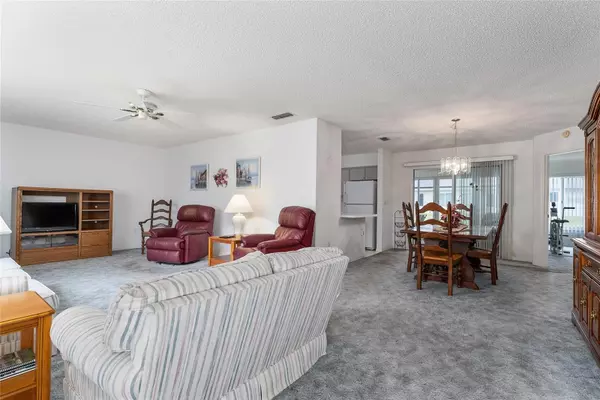$236,500
$249,900
5.4%For more information regarding the value of a property, please contact us for a free consultation.
9619 SE 174TH PLACE RD Summerfield, FL 34491
2 Beds
2 Baths
1,590 SqFt
Key Details
Sold Price $236,500
Property Type Single Family Home
Sub Type Single Family Residence
Listing Status Sold
Purchase Type For Sale
Square Footage 1,590 sqft
Price per Sqft $148
Subdivision Spruce Creek South
MLS Listing ID G5076989
Sold Date 03/14/24
Bedrooms 2
Full Baths 2
Construction Status Inspections
HOA Fees $163/mo
HOA Y/N Yes
Originating Board Stellar MLS
Year Built 1994
Annual Tax Amount $1,201
Lot Size 8,712 Sqft
Acres 0.2
Lot Dimensions 87x100
Property Description
Could this lovely 2 BR/2 BA/2 Car Garage EXTENDED PALM model located in the back section of the 55+ community of SPRUCE CREEK SOUTH be the PERFECT FIT for your next home? This home is waiting for its new owner - YOU! Situated on a 0.20 acre lot on a QUIET STREET, this home has so much potential for becoming your own personal sanctuary in sunny Florida! It is just a stone's throw away from the bustling US Hwy 441 COMMERCIAL CORRIDOR and the charming Spanish Springs town square in The Villages. Nestled on an interior lot of 0.20 acre, this delightful Extended PALM model sports a generous 1590 SF of living area, boasts an ARCHITECTURAL SHINGLE ROOF (2009), and a reliable HVAC system (2010), and a new HWH (2024). Step inside to the spacious LIVING ROOM, where a large triple window floods the space with natural light, creating an airy and pleasant ambiance. The heart of this home is the KITCHEN, where functionality meets a clean & efficient style. It features tile floors, a plethora of cabinet storage including a built-in pantry, a charming tile backsplash, and a convenient BREAKFAST BAR. Adjacent to the kitchen is a cozy BREAKFAST NOOK with patio access via sliding glass doors, perfect for casual meals or a quick snack. This home also offers a separate formal DINING ROOM with SLIDING GLASS DOOR access to the beautiful, 24’x11’ PLEXIGLASS ENCLOSED LANAI. This huge lanai is a true highlight, featuring two ceiling fans, carpet flooring, and patio access. It is quite the versatile space for entertaining or relaxing after a full day of leisure. The PRIMARY BEDROOM also offers lanai access through SLIDING GLASS DOORS and a spacious WALK-IN closet. Its ENSUITE bathroom boasts tiled floors, a tiled WALK-IN SHOWER w/ matching tiles extending as a half wall throughout the wet areas, and built-in linen storage for added convenience. BEDROOM #2 (front of the home), ideal for guests or as a home office, includes a ceiling fan, two windows for ample natural light, and its own WALK-IN closet. BATHROOM #2 is simple yet functional, featuring a tub/shower combo with a tile half wall in a style matching the primary Ensuite bathroom. This home is offered TURNKEY, so you can move right in with just your toothbrush! Additional features like GUTTERS & DOWNSPOUTS and garage sliding screen doors enhance the functionality and appeal of this charming residence. This home is a perfect example of how comfort and practicality can coexist harmoniously, making it a MUST-SEE for anyone seeking a serene lifestyle. Don’t miss this golden opportunity to make this house your home. Call today for a private showing!
Location
State FL
County Marion
Community Spruce Creek South
Zoning PUD
Rooms
Other Rooms Attic, Storage Rooms
Interior
Interior Features Ceiling Fans(s), Eat-in Kitchen, Thermostat, Walk-In Closet(s), Window Treatments
Heating Central, Electric, Wall Units / Window Unit
Cooling Central Air
Flooring Carpet, Tile
Furnishings Turnkey
Fireplace false
Appliance Dishwasher, Disposal, Dryer, Electric Water Heater, Exhaust Fan, Microwave, Range, Refrigerator, Washer
Laundry In Garage
Exterior
Exterior Feature Irrigation System, Lighting, Rain Gutters, Sliding Doors, Sprinkler Metered
Garage Driveway, Garage Door Opener
Garage Spaces 2.0
Community Features Buyer Approval Required, Clubhouse, Deed Restrictions, Fitness Center, Gated Community - Guard, Golf Carts OK, Golf, Pool, Tennis Courts
Utilities Available Cable Available, Electricity Connected, Sewer Connected, Sprinkler Meter, Underground Utilities, Water Connected
Amenities Available Clubhouse, Fence Restrictions, Fitness Center, Gated, Pool, Sauna, Security, Shuffleboard Court, Spa/Hot Tub, Tennis Court(s), Vehicle Restrictions
Waterfront false
Roof Type Shingle
Porch Covered, Enclosed, Front Porch, Patio, Rear Porch, Screened
Attached Garage true
Garage true
Private Pool No
Building
Lot Description Cleared, In County, Level, Paved
Entry Level One
Foundation Slab
Lot Size Range 0 to less than 1/4
Sewer Public Sewer
Water Public
Structure Type Vinyl Siding
New Construction false
Construction Status Inspections
Others
Pets Allowed Number Limit
HOA Fee Include Pool,Management,Recreational Facilities,Security
Senior Community Yes
Ownership Fee Simple
Monthly Total Fees $163
Acceptable Financing Cash, Conventional, FHA, VA Loan
Membership Fee Required Required
Listing Terms Cash, Conventional, FHA, VA Loan
Num of Pet 3
Special Listing Condition None
Read Less
Want to know what your home might be worth? Contact us for a FREE valuation!

Our team is ready to help you sell your home for the highest possible price ASAP

© 2024 My Florida Regional MLS DBA Stellar MLS. All Rights Reserved.
Bought with RE/MAX PREMIER REALTY

GET MORE INFORMATION





