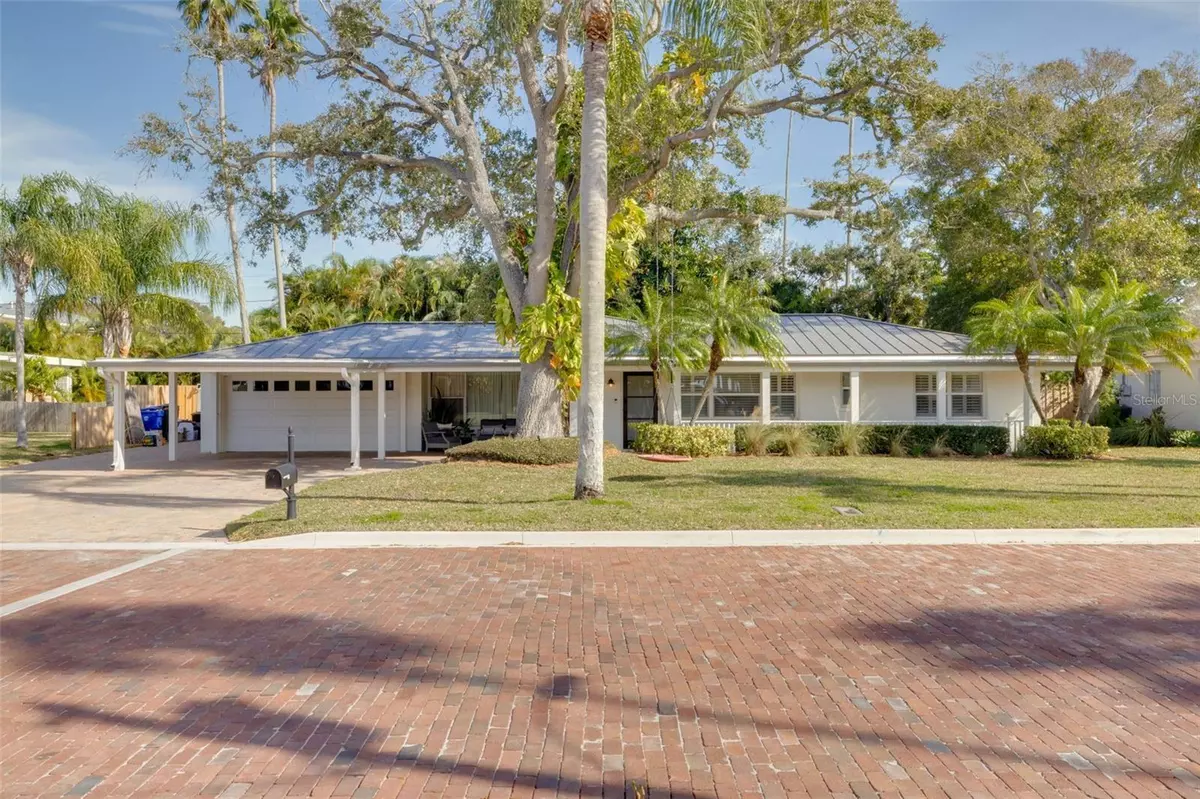$1,175,000
$1,000,000
17.5%For more information regarding the value of a property, please contact us for a free consultation.
1583 SANTA BARBARA DR Dunedin, FL 34698
2 Beds
2 Baths
2,080 SqFt
Key Details
Sold Price $1,175,000
Property Type Single Family Home
Sub Type Single Family Residence
Listing Status Sold
Purchase Type For Sale
Square Footage 2,080 sqft
Price per Sqft $564
Subdivision Dunedin Isles 1
MLS Listing ID U8229075
Sold Date 02/28/24
Bedrooms 2
Full Baths 2
Construction Status Inspections
HOA Y/N No
Originating Board Stellar MLS
Year Built 1951
Annual Tax Amount $7,372
Lot Size 0.280 Acres
Acres 0.28
Property Description
The iconic brick-paved street of Santa Barbara Drive boasts beautiful architecture, postcard perfect sunsets and tranquility to which this property is no exception. Mid-century meets modern luxury in this home. Wired for the ultimate tech experience including an electric vehicle charging station, Cat6 and A/V wiring throughout, a rack cabinet and hardwired outdoor speakers and TVs - this is THE home for entertaining. Beneath the shade of a sprawling oak, the exterior of the home offers an oversized driveway, covered parking and comfortable sitting area. Adjacent to Kiwanis Park, beautiful Gulf views are literally across the street. From the moment that you step inside, it's clear that no detail has gone unnoticed in this well-appointed and chic interior. The kitchen was designed for gathering. The professional-grade Thermadore 6-burner gas range and oversized refrigerator, prep island, generous pantry, and dual sinks are a chef's dream while the quartz countertops, bar seating, coffee station and patio views are sure to impress. Natural light dances across the dining room and family room through expansive windows overlooking the pool. The fireplace, tasteful color pallette and new flooring throughout, adds yet another layer of elegance and sophistication. The hallway leading to the two bedrooms features an appliance garage and pantry with a custom barn door. The owner's suite is spacious and serene, with private access to the pool and an updated ensuite. The finished garage has been converted into a high-tech game room and office with private access, air conditioning and new epoxy flooring. While the interior of the home is stunning, it's the backyard that will truly take your breath away. Enveloped by lush tropical foliage, the resort-style pool and patio are a private oasis. The pool features a diving rock, beach-style walk-in, and spa surrounded by sandstone pavers. Outdoor speakers, a tiki bar and ample room for al fresco dining and sunbathing completes this enchanting space. You'll never want to leave home - and neither will your friends! The opportunity to own a home like this comes once in a blue moon. The owners have spared no expense and the features are too extensive to include here. (See the feature sheet attachment for additional details.) Make an offer today and start living in paradise tomorrow.
Location
State FL
County Pinellas
Community Dunedin Isles 1
Rooms
Other Rooms Formal Dining Room Separate, Formal Living Room Separate, Great Room
Interior
Interior Features Ceiling Fans(s), Eat-in Kitchen, High Ceilings, Open Floorplan, Stone Counters, Vaulted Ceiling(s), Walk-In Closet(s)
Heating Central
Cooling Central Air, Mini-Split Unit(s)
Flooring Ceramic Tile
Fireplaces Type Family Room, Gas
Furnishings Unfurnished
Fireplace true
Appliance Dishwasher, Disposal, Dryer, Microwave, Range, Range Hood, Refrigerator, Washer
Laundry In Garage
Exterior
Exterior Feature Awning(s), Rain Gutters, Sliding Doors
Garage Driveway, Electric Vehicle Charging Station(s), Garage Door Opener
Garage Spaces 2.0
Fence Wood
Pool In Ground, Lighting
Utilities Available BB/HS Internet Available, Cable Available, Electricity Connected, Natural Gas Connected, Public, Sewer Connected, Water Connected
Waterfront false
View Y/N 1
View Pool
Roof Type Metal
Porch Patio
Attached Garage true
Garage true
Private Pool Yes
Building
Lot Description FloodZone, In County, Landscaped, Level, Street Brick
Entry Level One
Foundation Slab
Lot Size Range 1/4 to less than 1/2
Sewer Public Sewer
Water Public
Architectural Style Coastal, Mid-Century Modern
Structure Type Block
New Construction false
Construction Status Inspections
Others
Senior Community No
Ownership Fee Simple
Acceptable Financing Cash, Conventional, Other
Listing Terms Cash, Conventional, Other
Special Listing Condition None
Read Less
Want to know what your home might be worth? Contact us for a FREE valuation!

Our team is ready to help you sell your home for the highest possible price ASAP

© 2024 My Florida Regional MLS DBA Stellar MLS. All Rights Reserved.
Bought with HOMEFRONT REALTY

GET MORE INFORMATION





