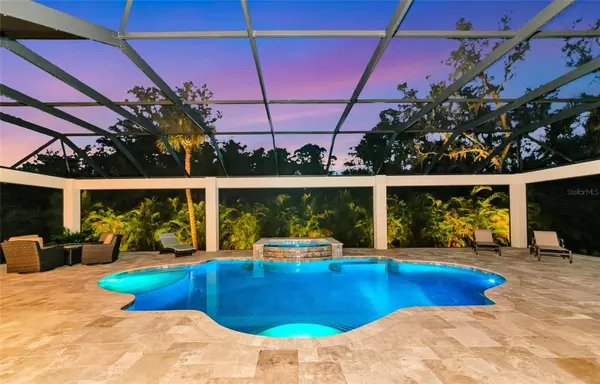$3,000,000
$3,400,000
11.8%For more information regarding the value of a property, please contact us for a free consultation.
350 SUGAR MILL DR Osprey, FL 34229
4 Beds
6 Baths
5,010 SqFt
Key Details
Sold Price $3,000,000
Property Type Single Family Home
Sub Type Single Family Residence
Listing Status Sold
Purchase Type For Sale
Square Footage 5,010 sqft
Price per Sqft $598
Subdivision Oaks
MLS Listing ID A4581967
Sold Date 01/26/24
Bedrooms 4
Full Baths 4
Half Baths 2
HOA Fees $312
HOA Y/N Yes
Originating Board Stellar MLS
Year Built 2023
Annual Tax Amount $22,475
Lot Size 0.670 Acres
Acres 0.67
Property Description
How to describe a masterpiece?! This home was completed in February 2023, and is ready for a new owner to enjoy the breathtaking features it offers. This home is still under the builders warranty! It’s like getting a new home without the two year wait for a custom built home! This gem is truly a one of a kind in The Oaks Country Club Community. The Oaks is considered to be the pinnacle in country club living and best of all THE SELLERS ARE OFFERING TO PAY THE $100,000 CAPITAL CONTRIBUTION ON BEHALF OF THE BUYER! (With acceptable contract.) The owners have painstakingly thought out each detail from purchasing the lot, drawing up plans with an architect to having the home custom built by Henson Contractors, to making sure every item was of the finest quality. The home is situated on one and a half lots, making for a grand appearance with a circular paver drive and a side paver drive leading to the oversized 3 car garage with epoxy floors and built-in cabinetry. The interior exudes quality from the minute you arrive at the custom 4 foot wide solid mahogany front door. Entering the home you will come upon the great room with expansive 24’ ceiling height and a chandelier that is one of the focal points. Other features of the greatroom include built-in bookcases, fireplace and coffered ceiling. Open to the great room is a wet bar enclave just perfect for entertaining. Another breakfast bar area opens to the kitchen. Ah, the kitchen! Every detail is of highest quality including a Miele steam/convection built-in oven, two kitchen sinks (a third sink in the bar enclave), propane gas Wolfe range, custom cabinetry, Sub-zero 42” wide refrigerator, a pantry with sliding ladder and more! The master suite is a dream come true! Two walk in closets that should satisfy those looking for the ultimate in closets. A triple mirrored dressing area in also a unique feature. The master bath is exceptional with large double headed shower and plenty of cabinet and counter space. Currently used as an office, the fourth en-suite bedroom has rich wainscoting, and a private bath. The den is currently used as a piano room and offers floor to ceiling book cases. Upstairs is the loft large loft, another bedroom and bath. Doors lead to the second floor balcony with retractable awning. Other features include an AV closet, a drop zone room for a future elevator. The outdoor living space is outstanding! Large covered lanai with two seating areas, in-wall gas fireplace, plus 3 remote controlled hurricane shutters, travertine flooring, 18x32’ salt water, heated pool with sun shelf and spa. Expansive clear view screening, outdoor shower, outdoor kitchen. Other features are impact windows throughout, “Lutron” programmable light switches, 3 air handlers, dream laundry room, powder room with Murano vessel sink, two tankless recirculating hot water heaters, Generac 38 kw whole-house standby generator, whole house water filter, “control4” home automation (security, lighting and comfort/temperature)and extensive landscaping gives a well established look. Reading a list of features is nothing compared to coming to see this showplace! If you are in the market for a classic and timeless new home, you will not find anything finer on the market! HOA fees do not include mandatory Country Club Fees. Check pricing schedule for details. Come take a look at The Oaks Country Club and if your are not familiar with The Oaks it is a historic landmark community - where luxury lives!
Location
State FL
County Sarasota
Community Oaks
Zoning RSF1
Interior
Interior Features Built-in Features, Ceiling Fans(s), Coffered Ceiling(s), Crown Molding, High Ceilings, Primary Bedroom Main Floor, Solid Surface Counters, Walk-In Closet(s), Wet Bar
Heating Central
Cooling Central Air
Flooring Hardwood, Marble, Tile
Fireplace true
Appliance Bar Fridge, Built-In Oven, Dishwasher, Disposal, Exhaust Fan, Microwave, Range, Refrigerator, Tankless Water Heater
Laundry Laundry Room
Exterior
Exterior Feature Awning(s), Balcony, French Doors, Irrigation System, Outdoor Kitchen, Outdoor Shower, Private Mailbox, Sliding Doors
Garage Spaces 3.0
Pool In Ground
Community Features Deed Restrictions, Fitness Center, Gated Community - Guard, Golf, No Truck/RV/Motorcycle Parking, Playground, Pool, Restaurant, Waterfront
Utilities Available Cable Connected, Electricity Connected, Propane, Sewer Connected, Sprinkler Well, Water Connected
Amenities Available Fitness Center, Pickleball Court(s), Recreation Facilities, Tennis Court(s)
Roof Type Tile
Porch Covered, Enclosed, Front Porch, Screened
Attached Garage true
Garage true
Private Pool Yes
Building
Entry Level Two
Foundation Slab
Lot Size Range 1/2 to less than 1
Builder Name Henson Contractors, Inc.
Sewer Public Sewer
Water Public
Structure Type Block,Stucco
New Construction false
Schools
Elementary Schools Laurel Nokomis Elementary
Middle Schools Laurel Nokomis Middle
High Schools Venice Senior High
Others
Pets Allowed Yes
HOA Fee Include Guard - 24 Hour,Pool,Management,Private Road
Senior Community No
Pet Size Extra Large (101+ Lbs.)
Ownership Fee Simple
Monthly Total Fees $625
Membership Fee Required Required
Num of Pet 3
Special Listing Condition None
Read Less
Want to know what your home might be worth? Contact us for a FREE valuation!

Our team is ready to help you sell your home for the highest possible price ASAP

© 2024 My Florida Regional MLS DBA Stellar MLS. All Rights Reserved.
Bought with EXIT KING REALTY

GET MORE INFORMATION





