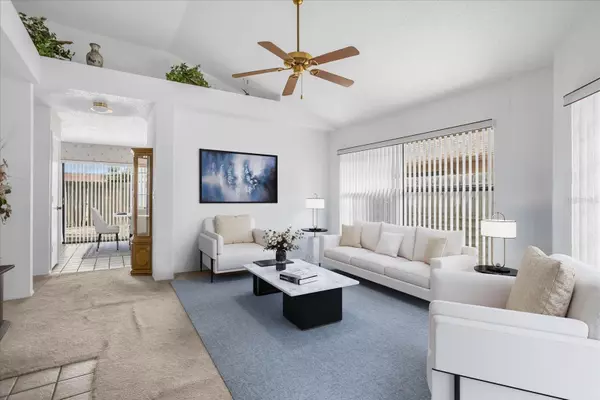$344,500
$360,000
4.3%For more information regarding the value of a property, please contact us for a free consultation.
3203 S SAINT LUCIE DR Casselberry, FL 32707
3 Beds
2 Baths
1,364 SqFt
Key Details
Sold Price $344,500
Property Type Single Family Home
Sub Type Single Family Residence
Listing Status Sold
Purchase Type For Sale
Square Footage 1,364 sqft
Price per Sqft $252
Subdivision Hollowbrook West Ph 4
MLS Listing ID O6139624
Sold Date 12/15/23
Bedrooms 3
Full Baths 2
Construction Status Inspections
HOA Fees $36/ann
HOA Y/N Yes
Originating Board Stellar MLS
Year Built 1987
Annual Tax Amount $1,367
Lot Size 4,791 Sqft
Acres 0.11
Property Description
One or more photo(s) has been virtually staged. Welcome to Hollowbrook! This charming and cozy Casselberry home awaits its new owners. Walk in with no worries! Roof replaced in 2021, water heater in 2019 and AC in 2014, placed on a regular maintenance schedule. Also re-plumbed! This house was the former model home for the community, as distinguished with its beautiful stone exterior and open kitchen. Upon entry you are greeted high ceilings and so much light. Oversized windows adorn the home which make it feel very spacious. The living room is the heart of this home with a beautiful wood burning fire place taking center stage. Boasting a split floor plan, the primary bedroom is on the right side of the home and remaining bedrooms on the left side of the home. Master bedroom has its own separate access to the outside via sliding doors with an oversized double vanity bathroom, walk in closet and sky lights. The kitchen and eat in area also have separate access to the backyard. Laundry closet located inside the home. Fully fenced in backyard. In an excellent location, supermarkets, shopping, restaurants and schools literally are around the corner. Seminole County is renowned for its A+ rated schools. This is the perfect starter home, or your next investment property.
Location
State FL
County Seminole
Community Hollowbrook West Ph 4
Zoning PUD
Interior
Interior Features High Ceilings, Primary Bedroom Main Floor, Skylight(s), Window Treatments
Heating Electric
Cooling Central Air
Flooring Carpet, Ceramic Tile
Fireplaces Type Family Room, Wood Burning
Furnishings Unfurnished
Fireplace true
Appliance Dishwasher, Microwave, Refrigerator
Exterior
Exterior Feature Irrigation System, Private Mailbox, Sidewalk, Sliding Doors
Garage Spaces 2.0
Utilities Available Sewer Available, Sewer Connected, Water Available, Water Connected
Roof Type Shingle
Attached Garage true
Garage true
Private Pool No
Building
Story 1
Entry Level One
Foundation Block
Lot Size Range 0 to less than 1/4
Sewer Public Sewer
Water Public
Structure Type Block
New Construction false
Construction Status Inspections
Others
Pets Allowed Cats OK, Dogs OK
Senior Community No
Ownership Fee Simple
Monthly Total Fees $36
Acceptable Financing Cash, Conventional, FHA, VA Loan
Membership Fee Required Required
Listing Terms Cash, Conventional, FHA, VA Loan
Special Listing Condition None
Read Less
Want to know what your home might be worth? Contact us for a FREE valuation!

Our team is ready to help you sell your home for the highest possible price ASAP

© 2024 My Florida Regional MLS DBA Stellar MLS. All Rights Reserved.
Bought with JOYCE H. SCHOENING, REALTOR

GET MORE INFORMATION





