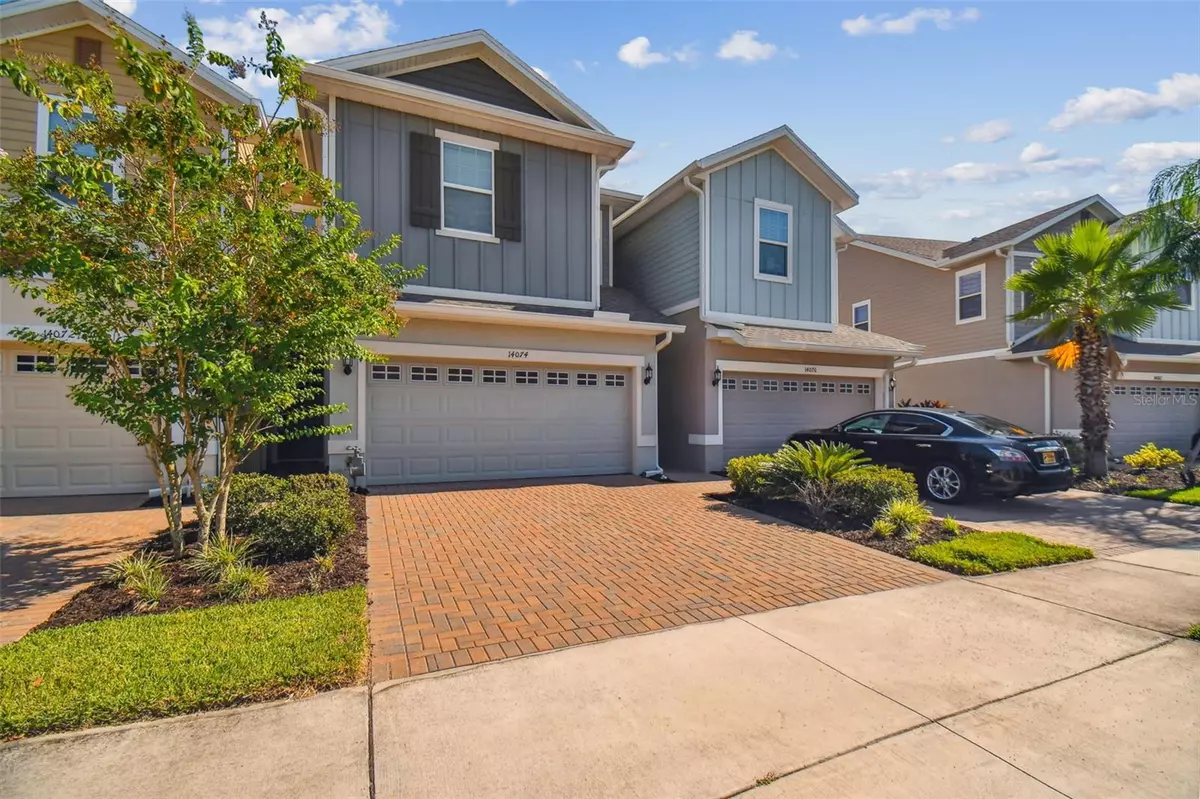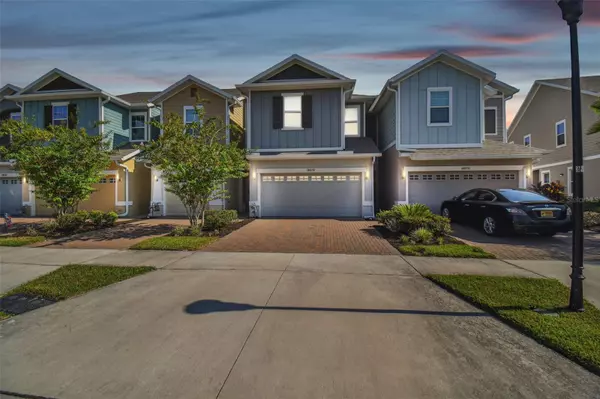$345,000
$354,800
2.8%For more information regarding the value of a property, please contact us for a free consultation.
14074 KITE LN Lithia, FL 33547
3 Beds
3 Baths
1,702 SqFt
Key Details
Sold Price $345,000
Property Type Townhouse
Sub Type Townhouse
Listing Status Sold
Purchase Type For Sale
Square Footage 1,702 sqft
Price per Sqft $202
Subdivision Fishhawk Ranch West Twnhms
MLS Listing ID T3472615
Sold Date 11/08/23
Bedrooms 3
Full Baths 2
Half Baths 1
HOA Fees $212/mo
HOA Y/N Yes
Originating Board Stellar MLS
Year Built 2020
Annual Tax Amount $5,420
Lot Size 1,742 Sqft
Acres 0.04
Property Description
Step into the future of comfortable living with this exceptional three-bedroom, two-and-a-half-bath home that comes complete with a two-car garage. But what sets this home apart are the incredible benefits that come with it. Energy Efficiency: Say goodbye to high utility bills. This home is designed to be energy-efficient, featuring a 16 SEER A/C unit and low-E windows. You'll stay comfortable year-round without breaking the bank. Indoor-Outdoor Living: Enjoy the best of both worlds with a screened lanai that seamlessly blends your indoor and outdoor spaces. Whether you're sipping your morning coffee or hosting a weekend BBQ, this space is perfect for relaxation and entertainment. Modern Kitchen: The heart of this home is the kitchen, featuring upgraded cabinets and gorgeous quartz countertops. Stainless steel appliances make cooking a pleasure, and you'll find the washer and dryer conveniently included. Smart Home Technology: Embrace the future with smart home features like a WiFi thermostat, WiFi garage door opener, and a Skybell doorbell. Control your home's climate and security with ease. Masterful Master Suite: The master bedroom is your private sanctuary. With a tray ceiling and a large walk-in closet, you'll have plenty of space to unwind and store your wardrobe. Exterior Features: This home isn't just beautiful inside; it's aesthetically pleasing outside too. Full-house gutters and a paver driveway add to its curb appeal. Community Perks: Living here means being part of a vibrant community. You'll have access to walking trails and a natural pond, perfect for those who love the outdoors. Plus, the community offers amenities like pools, a game room, a clubhouse, a fitness center, and even a dog park. Education Excellence: Families will be delighted to know that this home is zoned for A-rated schools.
Don't just buy a house; invest in a lifestyle that includes energy savings, modern convenience, community camaraderie, and a home that's ready for your family's future. This is not just a house; it's a place to call home.
Location
State FL
County Hillsborough
Community Fishhawk Ranch West Twnhms
Zoning PD
Interior
Interior Features Ceiling Fans(s), Kitchen/Family Room Combo, Open Floorplan, Solid Surface Counters, Walk-In Closet(s)
Heating Central, Electric
Cooling Central Air
Flooring Carpet, Ceramic Tile
Furnishings Unfurnished
Fireplace false
Appliance Dishwasher, Dryer, Gas Water Heater, Microwave, Range, Refrigerator, Washer
Laundry Inside, Laundry Closet, Upper Level
Exterior
Exterior Feature Irrigation System, Rain Gutters, Sidewalk, Sprinkler Metered
Parking Features Driveway, Garage Door Opener
Garage Spaces 2.0
Community Features Association Recreation - Owned, Clubhouse, Deed Restrictions, Fishing, Fitness Center, Handicap Modified, Irrigation-Reclaimed Water, Lake, Park, Playground, Pool, Sidewalks
Utilities Available BB/HS Internet Available, Cable Available, Public, Sprinkler Meter, Street Lights
Roof Type Shingle
Porch Rear Porch, Screened
Attached Garage true
Garage true
Private Pool No
Building
Story 2
Entry Level Two
Foundation Slab
Lot Size Range 0 to less than 1/4
Sewer Public Sewer
Water Public
Structure Type Block,Cement Siding,Stucco,Wood Frame
New Construction false
Schools
Elementary Schools Stowers Elementary
Middle Schools Barrington Middle
High Schools Newsome-Hb
Others
Pets Allowed Number Limit, Size Limit, Yes
HOA Fee Include Pool,Escrow Reserves Fund,Maintenance Structure,Maintenance Grounds,Pool,Recreational Facilities
Senior Community No
Pet Size Large (61-100 Lbs.)
Ownership Fee Simple
Monthly Total Fees $234
Acceptable Financing Cash, Conventional, FHA, VA Loan
Membership Fee Required Required
Listing Terms Cash, Conventional, FHA, VA Loan
Num of Pet 3
Special Listing Condition None
Read Less
Want to know what your home might be worth? Contact us for a FREE valuation!

Our team is ready to help you sell your home for the highest possible price ASAP

© 2024 My Florida Regional MLS DBA Stellar MLS. All Rights Reserved.
Bought with AGILE GROUP REALTY

GET MORE INFORMATION





