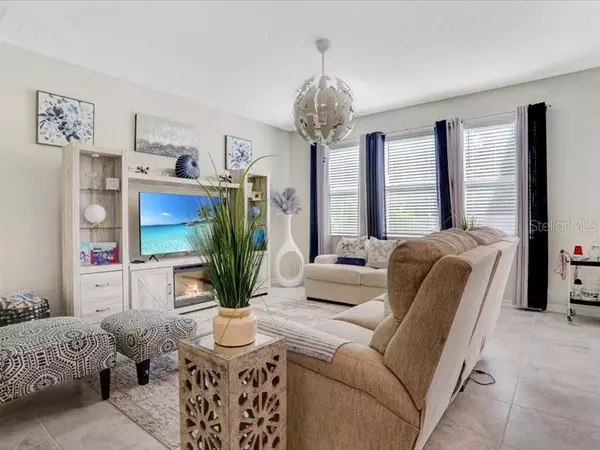$435,000
$445,000
2.2%For more information regarding the value of a property, please contact us for a free consultation.
1671 CHATSWORTH CIR Saint Cloud, FL 34771
4 Beds
2 Baths
1,859 SqFt
Key Details
Sold Price $435,000
Property Type Single Family Home
Sub Type Single Family Residence
Listing Status Sold
Purchase Type For Sale
Square Footage 1,859 sqft
Price per Sqft $233
Subdivision Lancaster Park East Ph 2
MLS Listing ID O6121873
Sold Date 09/05/23
Bedrooms 4
Full Baths 2
Construction Status Inspections
HOA Y/N No
Originating Board Stellar MLS
Year Built 2020
Annual Tax Amount $4
Lot Size 8,276 Sqft
Acres 0.19
Property Description
Attention buyers! This immaculate one-story home in Lancaster Park East is a rare find with a private pool. You are only minutes away from Lake Nona and the popular Narcoosee areas. The custom landscaping and outstanding curb appeal will leave a lasting impression. The open floor plan with 9-foot ceilings and porcelain tile leads to a serene lanai overlooking the Conservation area. The upgraded kitchen with an exquisite quartz island is perfect for entertaining and opens to the huge family room. The primary suite features a tray ceiling, 2 walk-in closets, dual vanities, a tiled shower, and a separate soaking tub. Additional bedrooms, a walk-in pantry, and a laundry room complete this brilliant one-story floor plan. Upgraded LED lighting, and upgraded window treatments. Enjoy the neighborhood pool, clubhouse & parks. Welcome home!
Location
State FL
County Osceola
Community Lancaster Park East Ph 2
Zoning RE(0100)
Interior
Interior Features Ceiling Fans(s), High Ceilings, Living Room/Dining Room Combo, Open Floorplan, Solid Surface Counters, Solid Wood Cabinets, Split Bedroom, Thermostat, Walk-In Closet(s), Window Treatments
Heating Central
Cooling Central Air
Flooring Carpet, Ceramic Tile
Fireplace false
Appliance Dishwasher, Disposal, Dryer, Electric Water Heater, Microwave, Range, Refrigerator, Washer
Laundry Laundry Room
Exterior
Exterior Feature Sliding Doors
Garage Spaces 2.0
Fence Vinyl
Pool Gunite, In Ground
Community Features Playground, Pool
Utilities Available Electricity Connected, Sewer Connected, Water Connected
Amenities Available Playground, Pool
Roof Type Shingle
Attached Garage true
Garage true
Private Pool Yes
Building
Lot Description Cleared
Story 1
Entry Level One
Foundation Slab
Lot Size Range 0 to less than 1/4
Sewer Public Sewer
Water Public
Structure Type Block, Stucco
New Construction false
Construction Status Inspections
Schools
Elementary Schools Hickory Tree Elem
Middle Schools Narcoossee Middle
High Schools Harmony High
Others
Pets Allowed Number Limit
HOA Fee Include Common Area Taxes, Pool, Pool, Recreational Facilities
Senior Community No
Ownership Fee Simple
Monthly Total Fees $86
Acceptable Financing Cash, Conventional, FHA, VA Loan
Membership Fee Required None
Listing Terms Cash, Conventional, FHA, VA Loan
Num of Pet 2
Special Listing Condition None
Read Less
Want to know what your home might be worth? Contact us for a FREE valuation!

Our team is ready to help you sell your home for the highest possible price ASAP

© 2024 My Florida Regional MLS DBA Stellar MLS. All Rights Reserved.
Bought with LPT REALTY

GET MORE INFORMATION





