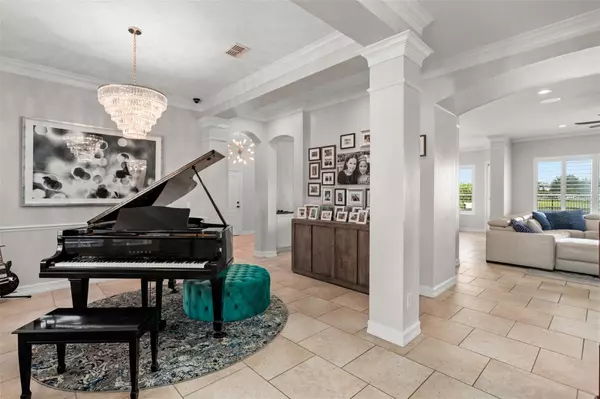$970,000
$985,000
1.5%For more information regarding the value of a property, please contact us for a free consultation.
4221 ISLE VISTA AVE Belle Isle, FL 32812
4 Beds
4 Baths
3,685 SqFt
Key Details
Sold Price $970,000
Property Type Single Family Home
Sub Type Single Family Residence
Listing Status Sold
Purchase Type For Sale
Square Footage 3,685 sqft
Price per Sqft $263
Subdivision Belle Vista/Lk Conway
MLS Listing ID O6117119
Sold Date 07/12/23
Bedrooms 4
Full Baths 4
HOA Fees $88
HOA Y/N Yes
Originating Board Stellar MLS
Year Built 2009
Annual Tax Amount $8,582
Lot Size 0.260 Acres
Acres 0.26
Property Description
Welcome home to this beautiful pool home with water views located in the city of Belle Isle within the gated community of Belle Vista. With endless upgrades, this home has it all, including a new roof, new AC units and much more! The downstairs split floorplan features 4 spacious bedrooms with custom closets, an office, a formal dining area, a downstairs playroom and 4 full bathrooms. The upstairs features a large bonus room that is set up as a movie room but can be configured for other uses. The upstairs also has a wet bar, full bathroom and a balcony that overlooks the pond. If you love to cook than this kitchen is made for you! The chef’s kitchen is an entertainer’s dream: the kitchen is fully loaded with custom Kitchen Craft cabinetry, tongue-and-groove drawers, crown molding, granite counters, a pot filler over the stove, and tons of storage. The kitchen is open and overlooks the bright and airy family room and the water view is spectacular. The home also has surround sound throughout. As you make your way outside, the extended lanai is the perfect place to take cover from rainy days or simply take a break from the hot Florida sun. The outside pool area is truly unique! It features a pool area with a huge beach entry, a large spa and great views of the pond behind the home. The outside area also has a gazebo that houses the green egg, outdoor grill and has bar seating. There are various fruit trees around the property. Sit back, relax and enjoy the beautiful evening skies from your private back yard. This home is extremely well built and perfectly maintained. Conveniently located within 20 minutes to Lake Nona Medical City and Nemours Children's hospital, Orlando Health hospitals, downtown Orlando and the airport. Only 30 minutes from Disney World. Superior quality and finishes abound in this home and the location can't be beat. Schedule a showing today and fall in love!
Location
State FL
County Orange
Community Belle Vista/Lk Conway
Zoning R-1-AA
Rooms
Other Rooms Bonus Room, Breakfast Room Separate, Den/Library/Office, Formal Dining Room Separate, Inside Utility, Media Room
Interior
Interior Features Ceiling Fans(s), Crown Molding, Kitchen/Family Room Combo, Master Bedroom Main Floor, Solid Surface Counters, Solid Wood Cabinets, Tray Ceiling(s), Walk-In Closet(s), Window Treatments
Heating Central, Electric
Cooling Central Air
Flooring Travertine, Wood
Fireplace false
Appliance Built-In Oven, Dishwasher, Disposal, Microwave, Range, Refrigerator
Laundry Inside
Exterior
Exterior Feature French Doors, Lighting, Outdoor Kitchen
Parking Features Garage Door Opener
Garage Spaces 3.0
Fence Fenced
Pool Child Safety Fence, Heated, In Ground, Lighting, Salt Water, Solar Heat
Community Features Deed Restrictions, Gated, Playground
Utilities Available BB/HS Internet Available, Electricity Connected, Public, Street Lights
Amenities Available Gated, Playground
Waterfront Description Pond
View Y/N 1
View Water
Roof Type Shingle
Porch Covered, Deck, Patio, Porch
Attached Garage true
Garage true
Private Pool Yes
Building
Lot Description Sidewalk, Paved
Entry Level Two
Foundation Slab
Lot Size Range 1/4 to less than 1/2
Builder Name David Weekley
Sewer Public Sewer
Water Public
Structure Type Block, Stucco
New Construction false
Schools
Elementary Schools Shenandoah Elem
Middle Schools Conway Middle
High Schools Oak Ridge High
Others
Pets Allowed Yes
Senior Community No
Ownership Fee Simple
Monthly Total Fees $177
Acceptable Financing Cash, Conventional, VA Loan
Membership Fee Required Required
Listing Terms Cash, Conventional, VA Loan
Special Listing Condition None
Read Less
Want to know what your home might be worth? Contact us for a FREE valuation!

Our team is ready to help you sell your home for the highest possible price ASAP

© 2024 My Florida Regional MLS DBA Stellar MLS. All Rights Reserved.
Bought with EXP REALTY LLC

GET MORE INFORMATION





