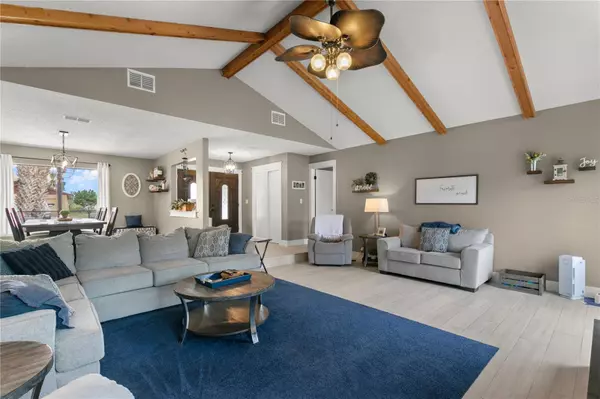$430,000
$434,900
1.1%For more information regarding the value of a property, please contact us for a free consultation.
4600 DEWEY DR New Port Richey, FL 34652
3 Beds
2 Baths
1,828 SqFt
Key Details
Sold Price $430,000
Property Type Single Family Home
Sub Type Single Family Residence
Listing Status Sold
Purchase Type For Sale
Square Footage 1,828 sqft
Price per Sqft $235
Subdivision Gulf Harbors Woodlands
MLS Listing ID U8198920
Sold Date 06/30/23
Bedrooms 3
Full Baths 2
Construction Status Financing,Inspections
HOA Fees $55/qua
HOA Y/N Yes
Originating Board Stellar MLS
Year Built 1981
Annual Tax Amount $2,457
Lot Size 8,276 Sqft
Acres 0.19
Property Description
Welcome home to this beautiful 3 bed, 2 bath updated home with bonus Florida room in the wonderful community of Gulf Harbors Woodlands! As you arrive, you will appreciate the pride of ownership that is evident. There is a good size 2 car garage and a driveway with ample space for extra parking. As you step inside the double front door entry, you will be amazed at the open dining and living room. The main living spaces have beautiful wood like tile flooring, and the living room has a lovely stone front fireplace that goes all the way to the vaulted ceiling, which has beautiful wood accent beams. This space will be terrific for entertaining. Additionally, there are sliders flanking the fireplace that take you out to your backyard and patio. To the left of the main entry is your master suite oasis. Located across the home from the other bedrooms, you’ll appreciate your privacy! The bedroom is a generous size with sliders to the back patio and as you head towards the ensuite bath, there is an oversized walk-in closet and an additional wall closet for extra storage. The bathroom has a step-in shower and an oversized dual sink vanity with make-up desk in-between. As you head back across the home you will find the kitchen on your left, which boasts a nice sized breakfast nook space and has a lovely skylight that brings in great natural light. This room has access to the Florida room and is a great size with nice white cabinetry, stainless steel appliances, granite countertops, and a beautiful tile backsplash. Across from the kitchen is your laundry room that has cabinets with extra storage and access to the garage. In the hallway is an oversized pantry closet to store your extra items. The two guest bedrooms are good sized and both have wall closets, ceiling fans with lights, one has sliding door access to the Florida room plus a good size window that allows in a lot of light. The hall bath has been beautifully updated and has a nice tub shower combination and two vanities with great storage. The walls are accented with wainscotting as well. the front bedroom has one accent wall with shiplap on it, which is just beautiful. This home is located in a wonderful community with a pool and tennis courts that is on the water. For $180 a year you can also obtain membership to the beach club. Gulf harbors is a sought after community and you will not want to miss the opportunity to call this home yours. Be sure to come see it today.
Location
State FL
County Pasco
Community Gulf Harbors Woodlands
Zoning R4
Rooms
Other Rooms Florida Room, Formal Dining Room Separate
Interior
Interior Features Ceiling Fans(s), Eat-in Kitchen, Skylight(s), Solid Wood Cabinets, Split Bedroom, Stone Counters, Vaulted Ceiling(s), Walk-In Closet(s)
Heating Central
Cooling Central Air
Flooring Carpet, Tile
Fireplaces Type Electric
Fireplace true
Appliance Dishwasher, Microwave, Range, Refrigerator
Laundry Laundry Room
Exterior
Exterior Feature Sliding Doors
Garage Driveway
Garage Spaces 2.0
Community Features Boat Ramp, Deed Restrictions, Pool
Utilities Available Cable Connected, Electricity Connected, Sewer Connected, Water Connected
Amenities Available Pool, Tennis Court(s)
Waterfront false
Roof Type Shingle
Attached Garage true
Garage true
Private Pool No
Building
Entry Level One
Foundation Slab
Lot Size Range 0 to less than 1/4
Sewer Public Sewer
Water Public
Structure Type Block, Stucco
New Construction false
Construction Status Financing,Inspections
Schools
Elementary Schools Richey Elementary School
Middle Schools Gulf Middle-Po
High Schools Gulf High-Po
Others
Pets Allowed Yes
HOA Fee Include Pool
Senior Community No
Ownership Fee Simple
Monthly Total Fees $55
Acceptable Financing Cash, Conventional
Membership Fee Required Required
Listing Terms Cash, Conventional
Special Listing Condition None
Read Less
Want to know what your home might be worth? Contact us for a FREE valuation!

Our team is ready to help you sell your home for the highest possible price ASAP

© 2024 My Florida Regional MLS DBA Stellar MLS. All Rights Reserved.
Bought with CHARLES RUTENBERG REALTY INC

GET MORE INFORMATION





