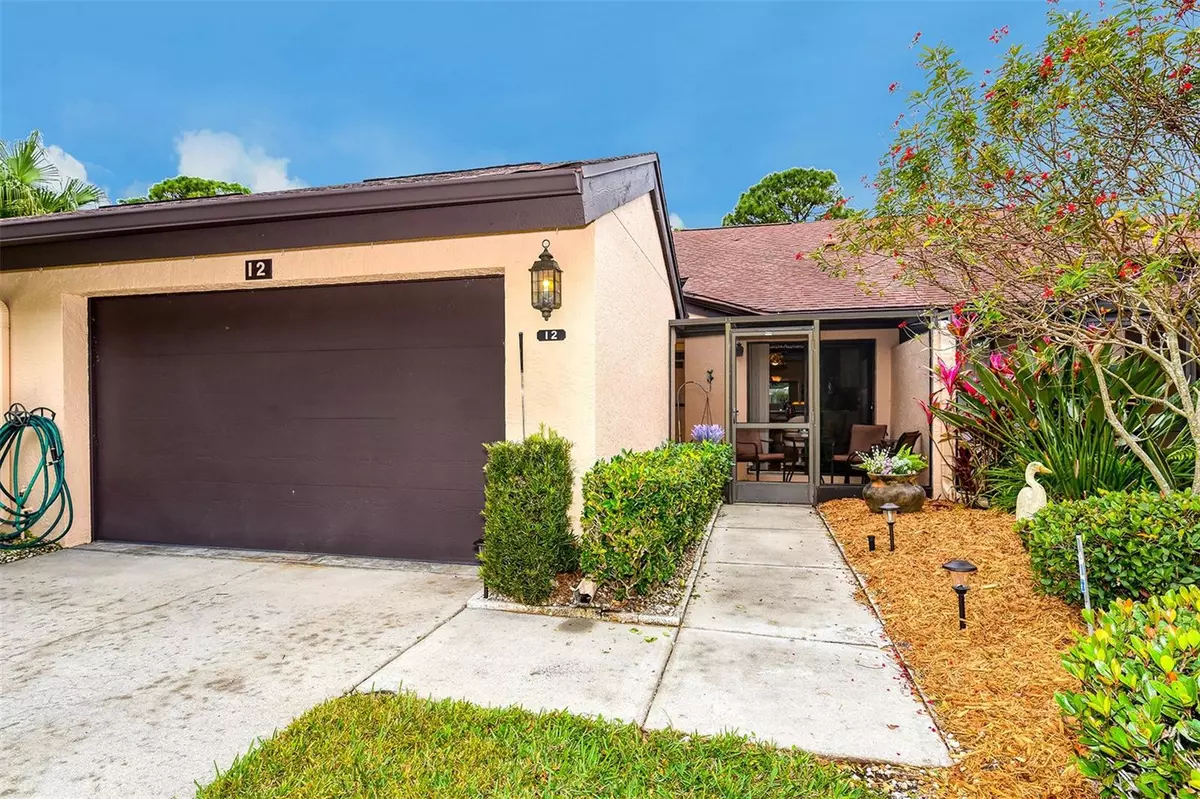$305,000
$329,900
7.5%For more information regarding the value of a property, please contact us for a free consultation.
6291 TIMBER LAKE DR #I2 Sarasota, FL 34243
2 Beds
2 Baths
1,312 SqFt
Key Details
Sold Price $305,000
Property Type Condo
Sub Type Condominium
Listing Status Sold
Purchase Type For Sale
Square Footage 1,312 sqft
Price per Sqft $232
Subdivision Woodland Green
MLS Listing ID A4566328
Sold Date 06/20/23
Bedrooms 2
Full Baths 2
Condo Fees $1,196
Construction Status Inspections
HOA Y/N No
Originating Board Stellar MLS
Year Built 1986
Annual Tax Amount $3,088
Property Description
You found a beautiful villa style turnkey furnished condo with a screened private entrance located on a quiet street on the golf
course with mature landscaping and nature views. Woodland Green has a community pool and gathering room perfect for
entertaining guests or game night with neighbors. This villa is on the ground level and is one floor. There are low fees and NO CDD
fees! This two bedroom, two bath villa is spacious, light and bright with volume ceilings and a view of the golf course from the living
room, master bedroom and the expanded Florida room. The generous sized kitchen with stainless appliances is the perfect space to
prepare your meals and enjoy home cooked meals. It is conveniently located between Lakewood Ranch and downtown Sarasota and
all of the conveniences that Sarasota has to offer. Minutes to the beaches, Sarasota airport, the theater, UTC Mall, Whole Foods,
fine dining, Spring Training games, nature trails, Polo games, mini golf, you name it...everything from baseball to ballet! All you need
to bring is your toothbrush to this tastefully decorated and turnkey furnished condo. Woodland Green is a hidden gem!
Location
State FL
County Manatee
Community Woodland Green
Zoning RMF6/WPE
Rooms
Other Rooms Florida Room, Great Room, Inside Utility
Interior
Interior Features Cathedral Ceiling(s), Ceiling Fans(s), Eat-in Kitchen, High Ceilings, Living Room/Dining Room Combo, Master Bedroom Main Floor
Heating Central, Electric
Cooling Central Air
Flooring Ceramic Tile, Vinyl, Wood
Fireplaces Type Decorative, Electric, Family Room
Furnishings Furnished
Fireplace true
Appliance Dishwasher, Disposal, Dryer, Electric Water Heater, Microwave, Range, Refrigerator, Washer
Laundry Inside, Laundry Room
Exterior
Exterior Feature Courtyard, Irrigation System, Lighting, Sliding Doors, Sprinkler Metered
Garage Spaces 1.0
Community Features Buyer Approval Required, Community Mailbox, Deed Restrictions, Golf, Pool
Utilities Available Cable Connected, Electricity Connected, Phone Available, Public, Sewer Connected, Sprinkler Recycled, Street Lights, Water Connected
Amenities Available Golf Course
Waterfront false
View Golf Course
Roof Type Shingle
Porch Covered, Enclosed, Front Porch, Porch, Rear Porch
Attached Garage true
Garage true
Private Pool No
Building
Lot Description In County, Level, On Golf Course, Street Dead-End
Story 1
Entry Level One
Foundation Slab
Sewer Public Sewer
Water Public
Architectural Style Custom, Florida, Mid-Century Modern, Other, Ranch, Traditional
Structure Type Block, Stucco
New Construction false
Construction Status Inspections
Schools
Elementary Schools Robert E Willis Elementary
Middle Schools Braden River Middle
High Schools Braden River High
Others
Pets Allowed Number Limit, Size Limit, Yes
HOA Fee Include Pool, Escrow Reserves Fund, Insurance, Maintenance Structure, Maintenance Grounds, Maintenance, Pest Control, Pool
Senior Community No
Pet Size Small (16-35 Lbs.)
Ownership Condominium
Monthly Total Fees $398
Acceptable Financing Cash, Conventional
Listing Terms Cash, Conventional
Num of Pet 2
Special Listing Condition None
Read Less
Want to know what your home might be worth? Contact us for a FREE valuation!

Our team is ready to help you sell your home for the highest possible price ASAP

© 2024 My Florida Regional MLS DBA Stellar MLS. All Rights Reserved.
Bought with MICHAEL SAUNDERS & COMPANY

GET MORE INFORMATION





