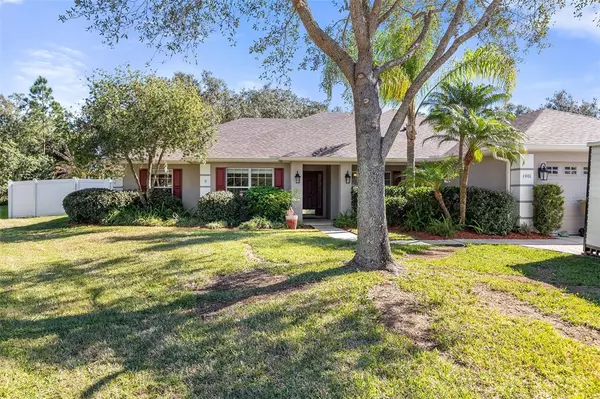$455,000
$460,000
1.1%For more information regarding the value of a property, please contact us for a free consultation.
1001 TWISTED BRANCH LN Saint Cloud, FL 34771
4 Beds
2 Baths
2,281 SqFt
Key Details
Sold Price $455,000
Property Type Single Family Home
Sub Type Single Family Residence
Listing Status Sold
Purchase Type For Sale
Square Footage 2,281 sqft
Price per Sqft $199
Subdivision Chisholm Estates
MLS Listing ID S5079592
Sold Date 03/30/23
Bedrooms 4
Full Baths 2
Construction Status Appraisal
HOA Fees $50/mo
HOA Y/N Yes
Originating Board Stellar MLS
Year Built 2006
Annual Tax Amount $903
Lot Size 0.310 Acres
Acres 0.31
Property Description
Welcome to Chisholm Estates, a lovely community located in Saint Cloud, Florida. Minutes to Lake Nona Medical City. This beautiful home features four bedrooms, two bathrooms, a two car garage and a roof that's less than a year old. It's located on a very quiet cul-de-sac and has very low HOA dues. This lovely home offers an open floor plan with plenty of living space from the formal living and dining rooms to the large open great room. Your home will be the meeting place for those sporting events due to the 85 inch High Definition TV that stays with the home. The amazing kitchen includes stainless steel appliances. 42" wood cabinets and granite countertops. The bedrooms are split with the Owner's suite on the right side of the home with an en-suite that has dual sinks, a garden tub, a separate shower stall and two large walk in closets. If you enjoy peace and quiet, then you'll enjoy the large screened in lanai. With no rear neighbors and a great view The lanai offers a tranquil place for you to relax any time of the day. The lanai also offers a great place for entertaining family and friends and the additional brick paver patio gives you even more room. The large backyard features lots of trees for added privacy and a utility shed for added storage. This home is centrally located to good schools and Chisholm Park is literally right around the corner. The Orlando International Airport, local shopping and numerous restaurants are close by as well. Come see all this home has to offer. Schedule your showing today for tomorrow may be to late.
Location
State FL
County Osceola
Community Chisholm Estates
Zoning RS-2
Interior
Interior Features Ceiling Fans(s), Open Floorplan, Vaulted Ceiling(s), Walk-In Closet(s)
Heating Electric
Cooling Central Air
Flooring Carpet, Ceramic Tile
Fireplace false
Appliance Dishwasher, Dryer, Range, Refrigerator, Washer, Water Filtration System
Laundry Inside, Laundry Room
Exterior
Exterior Feature Sidewalk
Parking Features Driveway
Garage Spaces 2.0
Fence Vinyl, Wire
Utilities Available Cable Connected, Electricity Connected, Sewer Connected, Water Connected
Roof Type Shingle
Porch Covered, Rear Porch, Screened
Attached Garage true
Garage true
Private Pool No
Building
Lot Description Cul-De-Sac, Sidewalk, Paved
Entry Level One
Foundation Slab
Lot Size Range 1/4 to less than 1/2
Sewer Public Sewer
Water None
Architectural Style Traditional
Structure Type Block, Stucco
New Construction false
Construction Status Appraisal
Schools
Elementary Schools Narcoossee Elementary
Middle Schools Narcoossee Middle
High Schools Harmony High
Others
Pets Allowed Yes
Senior Community No
Ownership Fee Simple
Monthly Total Fees $50
Acceptable Financing Cash, Conventional, FHA, VA Loan
Membership Fee Required Required
Listing Terms Cash, Conventional, FHA, VA Loan
Special Listing Condition None
Read Less
Want to know what your home might be worth? Contact us for a FREE valuation!

Our team is ready to help you sell your home for the highest possible price ASAP

© 2024 My Florida Regional MLS DBA Stellar MLS. All Rights Reserved.
Bought with EXP REALTY LLC

GET MORE INFORMATION





