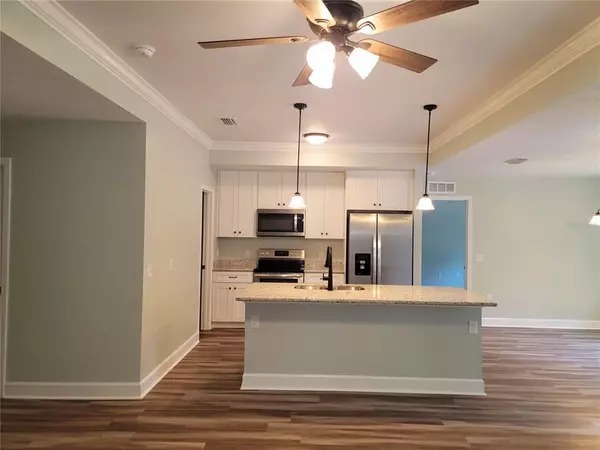$285,000
$289,000
1.4%For more information regarding the value of a property, please contact us for a free consultation.
8931 NE 118 TER Bronson, FL 32621
3 Beds
2 Baths
1,358 SqFt
Key Details
Sold Price $285,000
Property Type Single Family Home
Sub Type Single Family Residence
Listing Status Sold
Purchase Type For Sale
Square Footage 1,358 sqft
Price per Sqft $209
Subdivision Forest Park
MLS Listing ID OM645415
Sold Date 01/04/23
Bedrooms 3
Full Baths 2
HOA Y/N No
Originating Board Stellar MLS
Year Built 2022
Annual Tax Amount $245
Lot Size 2.040 Acres
Acres 2.04
Property Description
Under Construction. * NEW CONSTRUCTION ON 2 ACRES* Sale fell thru, leaving a golden opportunity! This is the ONE! Nature lovers, horse owners, hikers, and hunters alert- this property is literally 500 feet to the Goethe Forest! Bailey's Mine trail is a 5-mile loop of beautiful scenic nature. Prime location for easy access to Gainesville or Cedar Key. This 2 acres provides plenty of space for a barn or workshop plus adds privacy. This home features luxury vinyl plank throughout, no carpet, a spacious kitchen with upgraded granite countertops, stainless steel appliances, soft-close cabinets, and a pantry that provides plenty of storage! Centrally located laundry room for easy access, contemporary lighting, tray ceilings and a 2 car garage. Levy county boasts lower tax base with tons of outdoor activities including boating, fishing, hunting, and equine activities. Come check out this beauty before it's gone. Pictures are from a previous build, the same model, and the actual site.
Location
State FL
County Levy
Community Forest Park
Zoning R1
Interior
Interior Features Ceiling Fans(s), Crown Molding, Living Room/Dining Room Combo, Master Bedroom Main Floor, Solid Wood Cabinets, Stone Counters, Thermostat, Tray Ceiling(s), Walk-In Closet(s)
Heating Central, Electric
Cooling Central Air
Flooring Tile, Vinyl
Fireplace false
Appliance Dishwasher, Electric Water Heater, Microwave, Range, Refrigerator
Exterior
Exterior Feature Lighting
Garage Spaces 2.0
Utilities Available Electricity Connected, Phone Available
Roof Type Shingle
Attached Garage true
Garage true
Private Pool No
Building
Entry Level One
Foundation Slab
Lot Size Range 2 to less than 5
Builder Name 352 Construction, LLC
Sewer Septic Tank
Water Well
Structure Type Cement Siding
New Construction true
Others
Pets Allowed Yes
Senior Community No
Ownership Fee Simple
Acceptable Financing Cash, Conventional, FHA, VA Loan
Listing Terms Cash, Conventional, FHA, VA Loan
Special Listing Condition None
Read Less
Want to know what your home might be worth? Contact us for a FREE valuation!

Our team is ready to help you sell your home for the highest possible price ASAP

© 2024 My Florida Regional MLS DBA Stellar MLS. All Rights Reserved.
Bought with WATSON REALTY CORP

GET MORE INFORMATION





