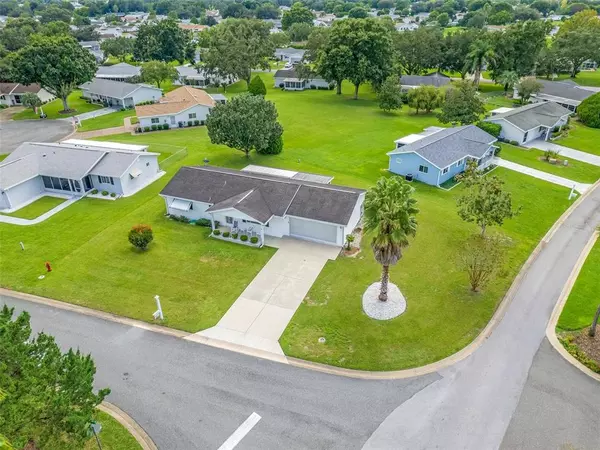$230,000
$230,500
0.2%For more information regarding the value of a property, please contact us for a free consultation.
17624 SE 108TH TER Summerfield, FL 34491
2 Beds
2 Baths
1,144 SqFt
Key Details
Sold Price $230,000
Property Type Single Family Home
Sub Type Single Family Residence
Listing Status Sold
Purchase Type For Sale
Square Footage 1,144 sqft
Price per Sqft $201
Subdivision Spruce Creek South
MLS Listing ID G5060798
Sold Date 01/04/23
Bedrooms 2
Full Baths 2
HOA Fees $153/mo
HOA Y/N Yes
Originating Board Stellar MLS
Year Built 1990
Annual Tax Amount $890
Lot Size 10,018 Sqft
Acres 0.23
Property Description
TAKE A LOOK AT THIS LOVELY HOME IN THIS GREAT LOCATION! This 2 BEDROOM, 2 BATHROOM HOUSE is conveniently located right in the beginning of SPRUCE CREEK SOUTH A Private Gated 55+Community, surrounded by all the amenities the city has to offer. It is the first house to your left as you go through the security gate right off the main HWY 441, easy quick entry and exit. You can also legally drive your Golf Cart not only throughout the neighborhood but also ACCROSS THE 441 MAIN GATE, as you exit the community taking you straight across to the other big plaza, easy access to Banks, Doctors, Dentists, Beauty Salons, Nail Spa's, Retail Store, Lowes, Supermarkets, which include Walmart, Dollar Store, Aldi, and the new BJ's. There are several Gas Stations, and much more, ALL BY GOLFCART... This home is also close to the back exit gate on the same road the house is situated on, turn to your right, as you leave the driveway and you are 2 minutes away, this gate takes you straight to Belle Meade Plaza which has several doctors, restaurants, drugstore, and specialty shops. This Property is about 2 miles north of The Villages, only a few minutes' drive to Spanish Springs Town Square by Car. You also have 2 hospitals nearby right on 441! This is a FANTASTIC LOCATION! The Home is a Very Comfortable 2/2/2 FIR Model. It has 2 bedrooms, each with a walk-in closet 2 bathrooms, The master bedroom has walk in shower, and guest bathroom has a tub. The Kitchen has an Eat in Kitchen Nook area. The living room as you enter includes a combination formal dining area (L SHAPED). The House also has an extended 2 Car Garage, Cabinetry and Washer and Dryer. The AC IS 2017, Newer Re-shingled roof, and newer windows throughout the house. SEPTIC JUST GOT PUMPED SEPT 2022! CARPET HAS BEEN PROFESSIONALLY STEAMED AND SANITIZED OCTOBER 2022 This Home has an enclosed Lanai with carpet, and an additional bonus enclosed room with a concrete floor. This is a corner lot with nice big Outdoor Yard Space and with lots of privacy, no kissing Lanais. You will notice, as you step to the back yard, away from the house you will see a beautiful, matured tree which provides generous shade. (A Furniture Package is Optional which can be discussed at time of purchase), Septic Tank Being Pumped on 9/22/22, Public Water, Cable, Satellite or High-Speed Internet Is Available, you can now get Verizon... There is additional gated parking for a low yearly fee within the community by the recycle dumpsters to park your RV, Extra Vehicle or Trailer! CONTACT ME TODAY FOR YOUR IN PERSON OR VIRTUAL TOUR!
Location
State FL
County Marion
Community Spruce Creek South
Zoning R1
Rooms
Other Rooms Bonus Room
Interior
Interior Features Crown Molding, Eat-in Kitchen, Living Room/Dining Room Combo, Master Bedroom Main Floor, Thermostat
Heating Electric
Cooling Central Air
Flooring Carpet, Ceramic Tile
Fireplaces Type Decorative
Furnishings Negotiable
Fireplace true
Appliance Dishwasher, Disposal, Dryer, Electric Water Heater, Microwave, Range, Range Hood, Refrigerator, Washer
Laundry In Garage
Exterior
Exterior Feature Balcony, Lighting, Private Mailbox, Rain Gutters, Sliding Doors, Sprinkler Metered
Garage Ground Level, Oversized
Garage Spaces 2.0
Utilities Available BB/HS Internet Available, Cable Available, Electricity Available, Electricity Connected, Fire Hydrant, Other, Phone Available, Private, Sewer Available, Sewer Connected, Street Lights, Water Available, Water Connected
Waterfront false
Roof Type Roof Over, Shingle
Attached Garage true
Garage true
Private Pool No
Building
Lot Description Cleared, Corner Lot, City Limits, Near Golf Course
Entry Level One
Foundation Slab
Lot Size Range 0 to less than 1/4
Sewer Private Sewer
Water Public
Structure Type Vinyl Siding, Wood Frame
New Construction false
Others
Pets Allowed Yes
Senior Community Yes
Ownership Fee Simple
Monthly Total Fees $153
Acceptable Financing Cash, Conventional
Membership Fee Required Required
Listing Terms Cash, Conventional
Special Listing Condition None
Read Less
Want to know what your home might be worth? Contact us for a FREE valuation!

Our team is ready to help you sell your home for the highest possible price ASAP

© 2024 My Florida Regional MLS DBA Stellar MLS. All Rights Reserved.
Bought with RE/MAX PREMIER REALTY LADY LK

GET MORE INFORMATION





