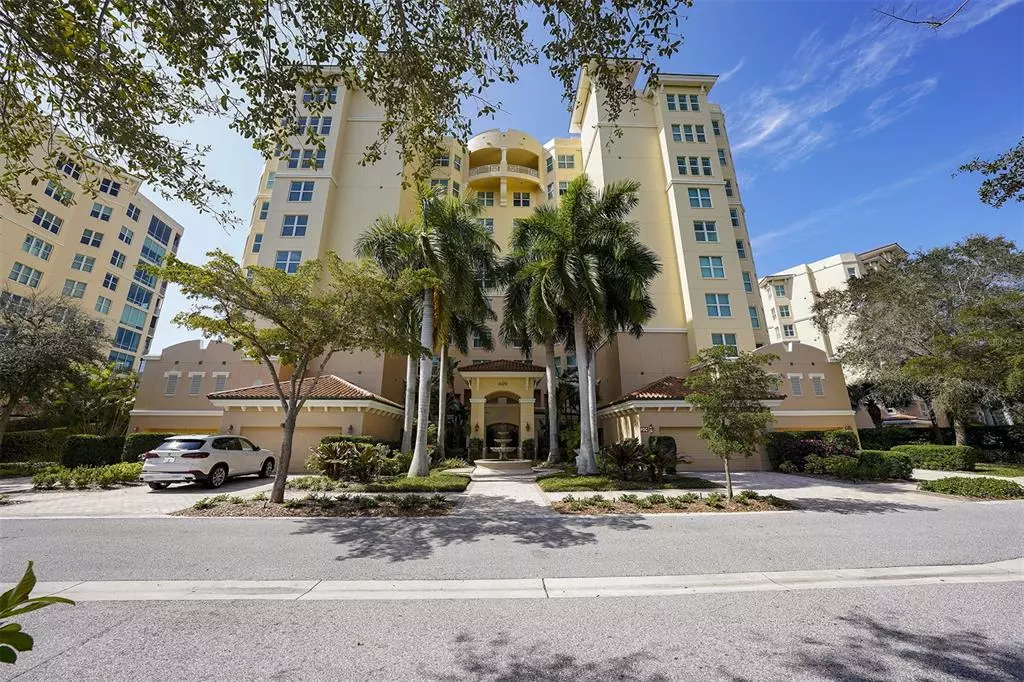$1,025,000
$1,050,000
2.4%For more information regarding the value of a property, please contact us for a free consultation.
409 NORTH POINT RD #902 Osprey, FL 34229
3 Beds
3 Baths
2,055 SqFt
Key Details
Sold Price $1,025,000
Property Type Condo
Sub Type Condominium
Listing Status Sold
Purchase Type For Sale
Square Footage 2,055 sqft
Price per Sqft $498
Subdivision Meridian At The Oaks Preserve
MLS Listing ID A4552340
Sold Date 12/12/22
Bedrooms 3
Full Baths 3
Condo Fees $2,950
Construction Status Inspections
HOA Fees $255/qua
HOA Y/N Yes
Originating Board Stellar MLS
Year Built 2004
Annual Tax Amount $4,540
Property Description
This 3 bedroom, 3 bath 9th floor penthouse with PRIVATE 2 CAR GARAGE in Meridian at The Oaks Preserve offers the perfect living space for those who seek luxury and comfort in a country club community. Updated and meticulously maintained, this residence’s open, spacious floor plan features a beautiful new kitchen with new stainless steel appliances and quartz countertops. Freshly painted, and with new oak wood floors, the interior is pristine. Each room is light-filled and most offer lovely water views during the day, and spectacular sunsets as the day turns to dusk. Spend a sunny Florida day at the Meridian residents-only pool with spa and fitness room, just steps from the building. Or take advantage of everything else The Oaks, Sarasota’s premier golf and country club, has to offer, 2 championship golf courses, 12 Har-Tru tennis courts (4 lighted), pickleball and croquet courts, a state-of-art WellFit center, incredible dining options and a celebrated social calendar. Club membership is required with homeownership.
Location
State FL
County Sarasota
Community Meridian At The Oaks Preserve
Rooms
Other Rooms Great Room, Inside Utility
Interior
Interior Features Ceiling Fans(s), Crown Molding, Eat-in Kitchen, Elevator, High Ceilings, Kitchen/Family Room Combo, Open Floorplan, Split Bedroom, Tray Ceiling(s), Walk-In Closet(s)
Heating Central
Cooling Central Air
Flooring Carpet, Other
Fireplace false
Appliance Convection Oven, Cooktop, Dishwasher, Disposal, Dryer, Refrigerator, Washer
Laundry Corridor Access, Inside
Exterior
Exterior Feature Balcony, Sliding Doors, Storage
Parking Features Garage Door Opener, Guest, Underground
Garage Spaces 2.0
Pool In Ground
Community Features Buyer Approval Required, Deed Restrictions, Fitness Center, Gated, Golf, No Truck/RV/Motorcycle Parking, Pool
Utilities Available Cable Available, Street Lights
Amenities Available Elevator(s), Fitness Center, Gated, Maintenance, Security
View Y/N 1
View Water
Roof Type Tile
Porch Covered, Deck, Patio, Porch, Screened
Attached Garage true
Garage true
Private Pool No
Building
Lot Description In County, Sidewalk, Paved, Private
Story 10
Entry Level One
Foundation Slab, Stilt/On Piling
Sewer Public Sewer
Water Public
Architectural Style Mediterranean
Structure Type Block, Metal Frame, Stucco
New Construction false
Construction Status Inspections
Schools
Elementary Schools Gulf Gate Elementary
Middle Schools Brookside Middle
High Schools Riverview High
Others
Pets Allowed Yes
HOA Fee Include Pool, Escrow Reserves Fund, Insurance, Maintenance Structure, Maintenance Grounds, Maintenance, Management, Pest Control, Private Road, Recreational Facilities, Security, Trash
Senior Community No
Pet Size Small (16-35 Lbs.)
Ownership Condominium
Monthly Total Fees $1, 238
Acceptable Financing Cash, Conventional
Membership Fee Required Required
Listing Terms Cash, Conventional
Num of Pet 2
Special Listing Condition None
Read Less
Want to know what your home might be worth? Contact us for a FREE valuation!

Our team is ready to help you sell your home for the highest possible price ASAP

© 2024 My Florida Regional MLS DBA Stellar MLS. All Rights Reserved.
Bought with COLDWELL BANKER REALTY

GET MORE INFORMATION

