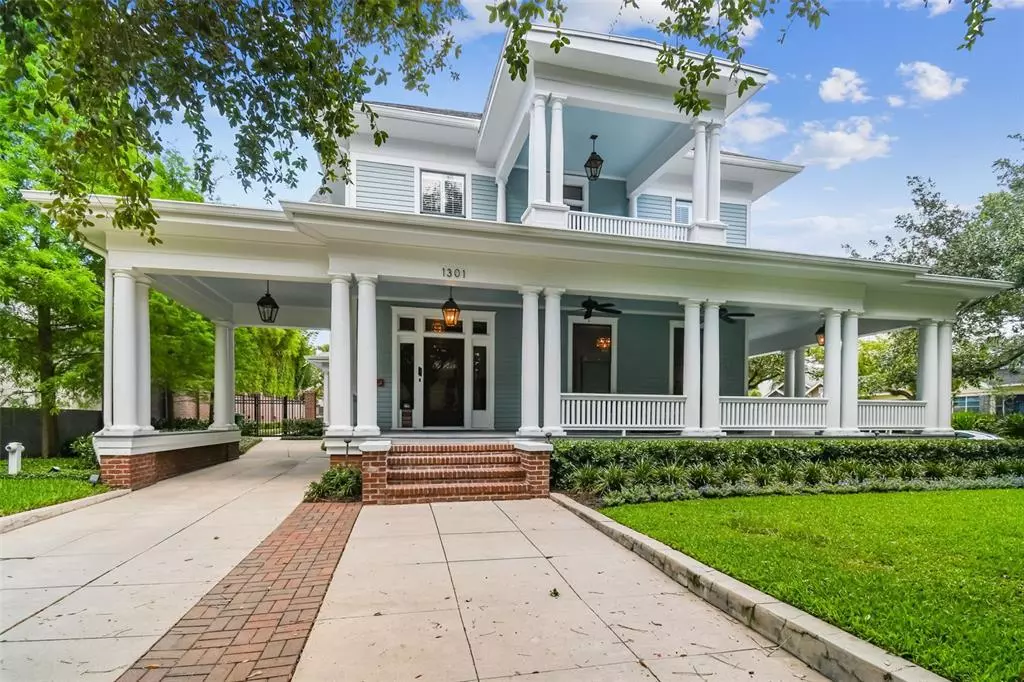$4,300,000
$4,300,000
For more information regarding the value of a property, please contact us for a free consultation.
1301 W MORRISON AVE Tampa, FL 33606
5 Beds
6 Baths
6,604 SqFt
Key Details
Sold Price $4,300,000
Property Type Single Family Home
Sub Type Single Family Residence
Listing Status Sold
Purchase Type For Sale
Square Footage 6,604 sqft
Price per Sqft $651
Subdivision West Hyde Park
MLS Listing ID T3379650
Sold Date 08/12/22
Bedrooms 5
Full Baths 4
Half Baths 2
Construction Status Inspections
HOA Y/N No
Originating Board Stellar MLS
Year Built 1910
Annual Tax Amount $26,212
Lot Size 0.310 Acres
Acres 0.31
Lot Dimensions 80x170
Property Description
One of the signature homes of Hyde Park's Golden Triangle is on the market! This 1910 estate was built by the Watrous family and completely rebuilt and enhanced in 2016. The property sits on an oversized 80x170' lot. Very private with a brick and iron gate around the backyard. Grand wraparound front porch where you can enjoy Bayshore views while having drinks with friends. The entry foyer with the original stained wood built-ins and staircase is a showstopper. Just off is the spacious living room to the right and dining room straight ahead, both with decorative fireplaces. The Music room or parlor (with fireplace) is just off the other two and the home has wonderful flow. These rooms are connected to the Family room and kitchen thru a butlers pantry built out hallway. The Gourmet Kitchen is well appointed with 48" Wolf range and Wolf Refrigerator. The kitchen looks out to the large modern family room with coffered ceilings and gas fireplace. Tucked in the corner is a light and bright breakfast room with built-in bench. There is a wonderful mudroom area with built-in cubbies to help put things in order. Also on the first floor is a bedroom and full bath just off the family room. Upstairs there are 3 large bedrooms and the master bedroom, off the wide central hall. Two have decorative fireplaces and two have connected baths. There is an additional den or study that could be a 6th Bedroom. Huge laundry room with plenty of storage is also on the second story. The master has it all... Both spacious and light with large windows, Marble master bath with clawfoot tub, beautiful shower, and two walk-inbuilt out closets. The third floor is a huge open game room with half bath, and has plenty of room for all to spread out and have fun! The backyard was made for entertaining with a wide porch overlooking a large pool. There is a detached tandem three car garage with a covered walkway. Above the three car garage there is a drywalled but unfinished space for future expansion or storage. A truly amazing property in a truly amazing location. All products and finishes that were used during the renovation were of above top quality. Only three blocks to Hyde Park Village, 1 block to Bayshore Blvd, and in the heart of one of the best school districts in the state.
Location
State FL
County Hillsborough
Community West Hyde Park
Zoning RS-60
Rooms
Other Rooms Attic, Bonus Room, Breakfast Room Separate, Den/Library/Office, Family Room, Formal Dining Room Separate, Formal Living Room Separate, Great Room, Inside Utility, Storage Rooms
Interior
Interior Features Built-in Features, Ceiling Fans(s), Coffered Ceiling(s), Crown Molding, Eat-in Kitchen, High Ceilings, Kitchen/Family Room Combo, Master Bedroom Upstairs, Open Floorplan, Solid Surface Counters, Solid Wood Cabinets, Stone Counters, Thermostat, Walk-In Closet(s), Window Treatments
Heating Central, Electric, Heat Pump, Zoned
Cooling Central Air, Zoned
Flooring Ceramic Tile, Marble, Wood
Furnishings Unfurnished
Fireplace true
Appliance Dishwasher, Disposal, Dryer, Exhaust Fan, Gas Water Heater, Microwave, Range, Range Hood, Refrigerator, Tankless Water Heater, Washer
Laundry Inside, Upper Level
Exterior
Exterior Feature Fence, French Doors, Irrigation System, Lighting, Rain Gutters, Sidewalk
Parking Features Driveway, Garage Door Opener, Garage Faces Side, Guest, On Street
Garage Spaces 3.0
Fence Masonry
Pool Auto Cleaner, Gunite, Heated, In Ground, Salt Water
Community Features Irrigation-Reclaimed Water, Park, Playground, Sidewalks
Utilities Available BB/HS Internet Available, Cable Available, Electricity Connected, Public, Sewer Connected, Street Lights
Roof Type Built-Up, Shingle
Porch Covered, Front Porch, Porch, Rear Porch, Side Porch, Wrap Around
Attached Garage true
Garage true
Private Pool Yes
Building
Lot Description Corner Lot, Historic District, City Limits, Sidewalk, Paved
Story 2
Entry Level Three Or More
Foundation Slab
Lot Size Range 1/4 to less than 1/2
Sewer Public Sewer
Water Public
Architectural Style Bungalow
Structure Type Wood Frame, Wood Siding
New Construction false
Construction Status Inspections
Schools
Elementary Schools Gorrie-Hb
Middle Schools Wilson-Hb
High Schools Plant-Hb
Others
Pets Allowed Yes
Senior Community No
Ownership Fee Simple
Acceptable Financing Cash, Conventional, FHA, VA Loan
Membership Fee Required Optional
Listing Terms Cash, Conventional, FHA, VA Loan
Special Listing Condition None
Read Less
Want to know what your home might be worth? Contact us for a FREE valuation!

Our team is ready to help you sell your home for the highest possible price ASAP

© 2024 My Florida Regional MLS DBA Stellar MLS. All Rights Reserved.
Bought with COMPASS FLORIDA, LLC

GET MORE INFORMATION





