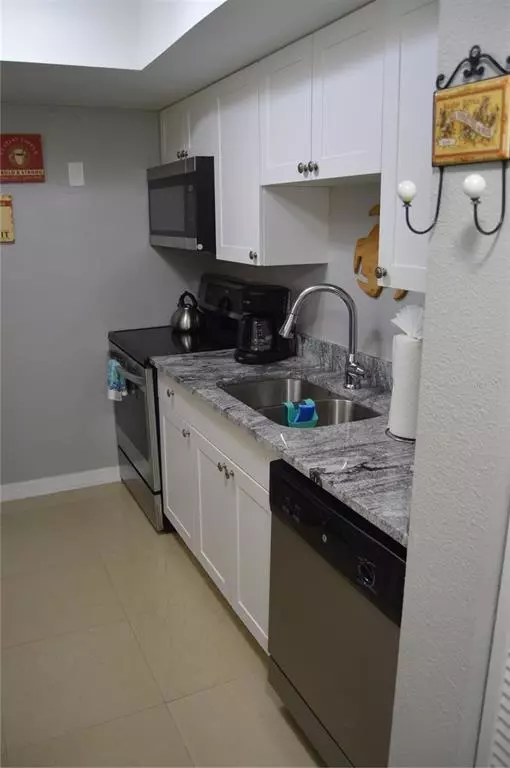$170,000
$170,000
For more information regarding the value of a property, please contact us for a free consultation.
6328 NEWTOWN CIR #28B4 Tampa, FL 33615
1 Bed
1 Bath
678 SqFt
Key Details
Sold Price $170,000
Property Type Condo
Sub Type Condominium
Listing Status Sold
Purchase Type For Sale
Square Footage 678 sqft
Price per Sqft $250
Subdivision North Bay Village Condo
MLS Listing ID T3380998
Sold Date 08/11/22
Bedrooms 1
Full Baths 1
Condo Fees $245
Construction Status Appraisal
HOA Y/N No
Originating Board Stellar MLS
Year Built 1979
Annual Tax Amount $753
Property Description
This well maintained Second floor unit in a gated complex offers a quiet overlook to green areas. Beautiful tile and neutral colors throughout the living space compliment its open floorplan. Granite counters, sleek appliances and wood cabinetry in kitchen. Upgraded sink and fixtures, stainless steel appliances. This unit includes one assigned parking space front the building. North Bay Village has everything you could possibly want including, clubhouse, 4 pool area and community grills for entertaining, Adult Recreational center, tennis court, and water views. Excellent location offers walkability to restaurants, bars, dance studio, pet store, kid entertaining, gas station, fitness center, shopping, and Walmart neighborhood market. Close for everything that you will need suck as Tampa Airport, beautiful Gulf Beaches as Clearwater Beach. HOA Buyer approval required. Water, trash, building insurance and maintenance included in low monthly HOA fee. Come and tour this unit soon. FOR THE LISTING PRICE SELLER INCLUDE 40 FT DOCK DECK THAT LOCATE IN THE CANAL.
Location
State FL
County Hillsborough
Community North Bay Village Condo
Zoning PD
Rooms
Other Rooms Attic, Storage Rooms
Interior
Interior Features Ceiling Fans(s), Eat-in Kitchen, Living Room/Dining Room Combo, Stone Counters, Thermostat
Heating Electric
Cooling Central Air
Flooring Ceramic Tile, Laminate, Tile, Wood
Fireplace false
Appliance Convection Oven, Dishwasher, Disposal, Electric Water Heater, Microwave, Refrigerator
Laundry Outside
Exterior
Exterior Feature Balcony, Irrigation System, Private Mailbox, Sliding Doors, Storage
Parking Features Assigned
Pool In Ground
Community Features Boat Ramp, Deed Restrictions, Gated, Pool, Sidewalks, Special Community Restrictions, Tennis Courts, Water Access
Utilities Available BB/HS Internet Available, Cable Available, Electricity Connected, Phone Available, Public, Sewer Connected, Water Connected
Water Access 1
Water Access Desc Canal - Saltwater
Roof Type Shingle
Attached Garage false
Garage false
Private Pool No
Building
Story 1
Entry Level One
Foundation Slab
Sewer Public Sewer
Water Public
Structure Type Stucco, Wood Frame
New Construction false
Construction Status Appraisal
Schools
Elementary Schools Bay Crest-Hb
Middle Schools Davidsen-Hb
High Schools Alonso-Hb
Others
Pets Allowed Yes
HOA Fee Include Pool, Maintenance Structure, Maintenance Grounds, Maintenance, Pool, Security, Sewer, Trash, Water
Senior Community No
Pet Size Small (16-35 Lbs.)
Ownership Condominium
Monthly Total Fees $245
Acceptable Financing Cash, Conventional
Membership Fee Required Required
Listing Terms Cash, Conventional
Num of Pet 2
Special Listing Condition None
Read Less
Want to know what your home might be worth? Contact us for a FREE valuation!

Our team is ready to help you sell your home for the highest possible price ASAP

© 2024 My Florida Regional MLS DBA Stellar MLS. All Rights Reserved.
Bought with COLDWELL BANKER REALTY

GET MORE INFORMATION





