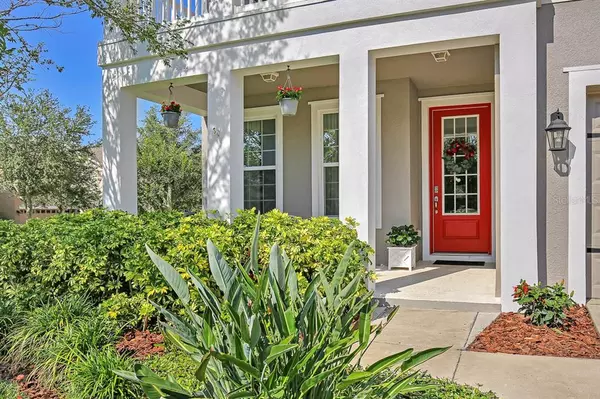$600,000
$580,000
3.4%For more information regarding the value of a property, please contact us for a free consultation.
5921 CHERT HILL LN Lithia, FL 33547
5 Beds
3 Baths
2,574 SqFt
Key Details
Sold Price $600,000
Property Type Single Family Home
Sub Type Single Family Residence
Listing Status Sold
Purchase Type For Sale
Square Footage 2,574 sqft
Price per Sqft $233
Subdivision Fishhawk Ranch West Ph 1B/1C
MLS Listing ID T3370561
Sold Date 06/28/22
Bedrooms 5
Full Baths 3
Construction Status Financing,Inspections
HOA Fees $34/ann
HOA Y/N Yes
Originating Board Stellar MLS
Year Built 2014
Annual Tax Amount $7,283
Lot Size 9,147 Sqft
Acres 0.21
Property Description
One step into this adorable charmer and you’ll be hooked. This gorgeous 5 bedroom, 3 bath, + loft home is located on an oversized fenced corner lot in desirable Fishhawk West.
As you enter you’ll immediately notice an abundance of windows allowing the natural light and breeze to fill the home. Modern touches throughout include beautiful luxury vinyl flooring, freshly painted interior, updated light fixtures, and additional ceiling fans.
The impressive kitchen features an updated back splash, beautiful Dolomite countertops and stainless appliances. An oversized prep island overlooks the living room for easy conversations while cooking and entertaining.
Tucked around the corner from the Livingroom is a guest bedroom and a full bath perfect for in-laws or overnight guest.
Upstairs is the master bedroom and bath with walk in closet and bedrooms 2, 3 & 4 with a 3rd full bath. The loft is perfect for TV watching and recreation. The second floor laundry room is off the loft making laundry day a breeze. Off of bedroom 3 is a balcony with a view of the green space across the street.
This home will not last long! Book your showing today.
**Seller requests a lease back of 30 days after closing. Lease payment not to exceed $2500 per month. **
Location
State FL
County Hillsborough
Community Fishhawk Ranch West Ph 1B/1C
Zoning PD
Rooms
Other Rooms Inside Utility, Loft
Interior
Interior Features Ceiling Fans(s), Eat-in Kitchen, Kitchen/Family Room Combo, Stone Counters, Thermostat, Walk-In Closet(s), Window Treatments
Heating Central, Natural Gas
Cooling Central Air
Flooring Vinyl
Fireplace false
Appliance Dishwasher, Gas Water Heater, Microwave, Range, Refrigerator
Exterior
Exterior Feature Balcony, Fence, Lighting, Sidewalk, Sliding Doors
Garage Spaces 2.0
Community Features Deed Restrictions, Fitness Center, Park, Playground, Pool, Sidewalks
Utilities Available BB/HS Internet Available, Cable Available, Electricity Available, Natural Gas Available, Sewer Connected, Water Connected
Amenities Available Recreation Facilities
Roof Type Shingle
Attached Garage true
Garage true
Private Pool No
Building
Lot Description Corner Lot, Sidewalk
Entry Level Two
Foundation Slab
Lot Size Range 0 to less than 1/4
Sewer Public Sewer
Water Public
Architectural Style Contemporary
Structure Type Block, Stucco
New Construction false
Construction Status Financing,Inspections
Schools
Elementary Schools Stowers Elementary
Middle Schools Barrington Middle
High Schools Newsome-Hb
Others
Pets Allowed Yes
Senior Community No
Ownership Fee Simple
Monthly Total Fees $34
Acceptable Financing Cash, Conventional, FHA, VA Loan
Membership Fee Required Required
Listing Terms Cash, Conventional, FHA, VA Loan
Special Listing Condition None
Read Less
Want to know what your home might be worth? Contact us for a FREE valuation!

Our team is ready to help you sell your home for the highest possible price ASAP

© 2024 My Florida Regional MLS DBA Stellar MLS. All Rights Reserved.
Bought with STELLAR NON-MEMBER OFFICE

GET MORE INFORMATION





