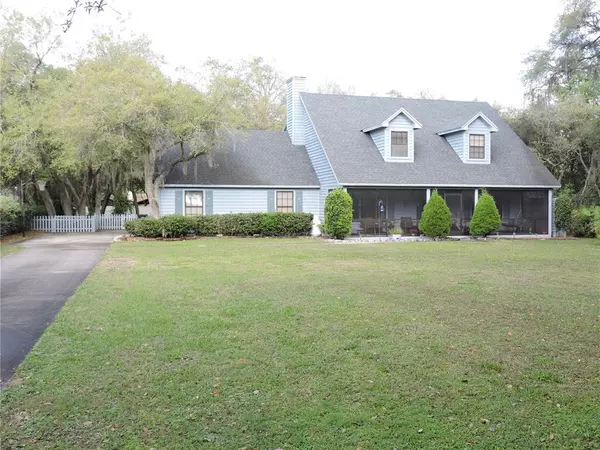$420,000
$449,000
6.5%For more information regarding the value of a property, please contact us for a free consultation.
2003 CAPPS RD Lake Wales, FL 33898
3 Beds
2 Baths
2,389 SqFt
Key Details
Sold Price $420,000
Property Type Single Family Home
Sub Type Single Family Residence
Listing Status Sold
Purchase Type For Sale
Square Footage 2,389 sqft
Price per Sqft $175
Subdivision Country Oaks Estates
MLS Listing ID K4901720
Sold Date 05/31/22
Bedrooms 3
Full Baths 2
Construction Status Appraisal,Financing,Inspections
HOA Y/N No
Year Built 1994
Annual Tax Amount $2,107
Lot Size 0.760 Acres
Acres 0.76
Lot Dimensions 100'x330' M/L
Property Description
LOOKING FOR A WONDERFUL NEIGHBORHOOD, CONVENIENTLY LOCATED NEAR SCHOOLS, SHOPPING AND MEDICAL FACILITIES. SITTING ON
3/4 OF AN ACRE ON A NICELY WOODED LOT. COUNTRY OAKS ESTATES IS AN ESTABLISHED NEIGHBORHOOD WITH NO HOA. THE HOME COMES WITH A WELL MAINTAINED 3 BED 2 BATH TWO STORY HOME WITH OVER 2300 SQ FT OF LIVING AREA. THE LIVING ROOM HAS A PROPANE GAS FIREPLACE. NICE KITCHEN WITH CORIAN COUNTERS WITH A DINING AREA OFF THE KITCHEN WHICH OVERLOOKS THE FLORIDA ROOM. THE MASTER BEDROOM AND BATH AND A FAMILY ROOM ARE UPSTAIRS. IT ALSO HAS A NICE LARGE SCREENED PORCH ON THE FRONT AND AN OPEN AND COVERED DECK IN BACK. THERE IS AN OVERSIZED 2 CAR GARAGE PLUS A WORKSHOP WITH A WALL UNIT AC. YOU NEED TO SEE THIS HOME TO APPRECIATE THE VALUE.
Location
State FL
County Polk
Community Country Oaks Estates
Zoning RES
Rooms
Other Rooms Family Room, Florida Room, Inside Utility
Interior
Interior Features Cathedral Ceiling(s), Ceiling Fans(s), Eat-in Kitchen, Dormitorio Principal Arriba, Open Floorplan, Split Bedroom, Walk-In Closet(s)
Heating Central, Electric
Cooling Central Air, Zoned
Flooring Carpet, Ceramic Tile, Laminate, Wood
Fireplaces Type Gas, Living Room
Fireplace true
Appliance Dishwasher, Dryer, Electric Water Heater, Microwave, Range, Range Hood, Refrigerator, Washer
Laundry Laundry Room
Exterior
Exterior Feature Fence, French Doors, Irrigation System, Sidewalk
Parking Features Driveway, Garage Door Opener, Garage Faces Side
Garage Spaces 2.0
Fence Wood
Utilities Available Cable Available, Electricity Connected, Fire Hydrant, Sprinkler Well, Street Lights, Water Connected
View Trees/Woods
Roof Type Shingle
Porch Deck, Front Porch, Patio, Screened
Attached Garage true
Garage true
Private Pool No
Building
Lot Description In County, Level, Oversized Lot, Sidewalk, Paved
Story 2
Entry Level Two
Foundation Slab
Lot Size Range 1/2 to less than 1
Sewer Septic Tank
Water Public
Structure Type Wood Frame, Wood Siding
New Construction false
Construction Status Appraisal,Financing,Inspections
Schools
Elementary Schools Spook Hill Elem
Middle Schools Mclaughlin Middle
High Schools Lake Wales Senior High
Others
Pets Allowed Yes
Senior Community No
Ownership Fee Simple
Acceptable Financing Cash, Conventional, FHA, VA Loan
Listing Terms Cash, Conventional, FHA, VA Loan
Special Listing Condition None
Read Less
Want to know what your home might be worth? Contact us for a FREE valuation!

Our team is ready to help you sell your home for the highest possible price ASAP

© 2024 My Florida Regional MLS DBA Stellar MLS. All Rights Reserved.
Bought with PREMIER HOMES AND REAL ESTATE

GET MORE INFORMATION





