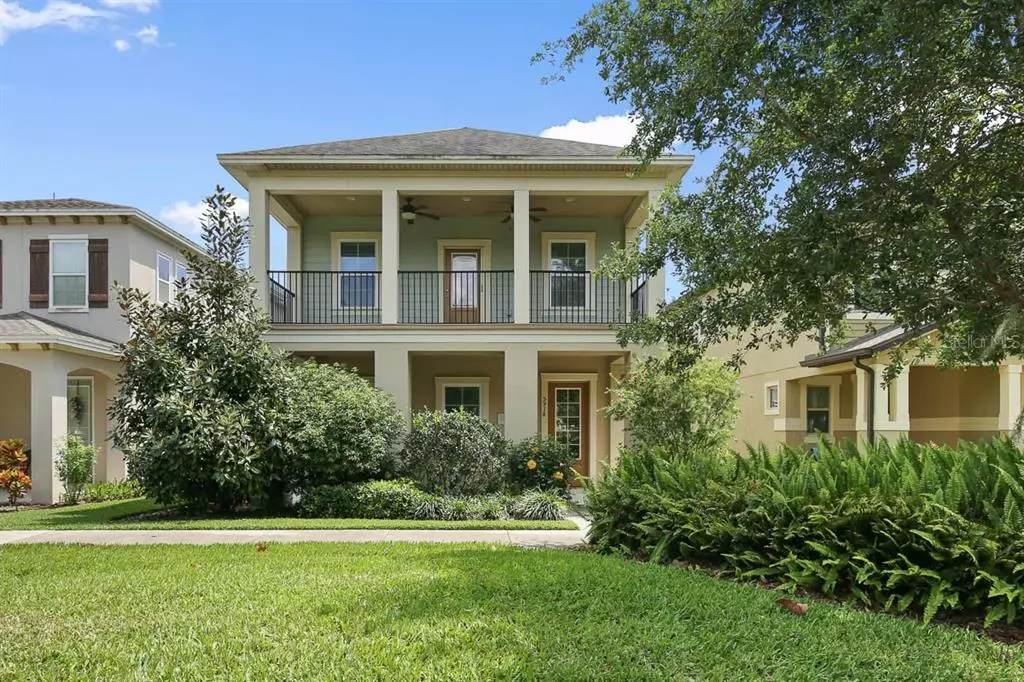$465,000
$469,000
0.9%For more information regarding the value of a property, please contact us for a free consultation.
5918 VILLAGE CENTER DR Lithia, FL 33547
3 Beds
3 Baths
2,005 SqFt
Key Details
Sold Price $465,000
Property Type Single Family Home
Sub Type Single Family Residence
Listing Status Sold
Purchase Type For Sale
Square Footage 2,005 sqft
Price per Sqft $231
Subdivision Fishhawk Ranch West Ph 1B/1C
MLS Listing ID T3364826
Sold Date 05/12/22
Bedrooms 3
Full Baths 2
Half Baths 1
Construction Status Financing,Inspections
HOA Fees $34/ann
HOA Y/N Yes
Year Built 2016
Annual Tax Amount $6,506
Lot Size 4,356 Sqft
Acres 0.1
Property Description
The stunning curb appeal on this Ashton Woods home is very inviting! Enjoy your coffee or glass of wine on either of the two beautiful front porches while taking in the serenity of Fishhawk West.
This home, with its neutral color scheme and wood laminate flooring, is move in ready! Upon entering the front door, a large living room greets you, with a half bath conveniently tucked away for guests. The open floor plan concept is great for entertaining.
Sleek black appliances, plenty of cabinet space and a custom back splash make this kitchen space a place to enjoy. There is plenty of storage space and even a large closet that is currently being used as an office directly off the kitchen. The attached, insulated garage is unique to this style home and has plenty of overhead storage, yet another bonus.
All three of the home’s bedrooms are upstairs. The master suite is home to a walk-in closet and an en suite bathroom with dual sink vanity, extra-large walk in tile shower, and private water closet. Access to the second floor balcony is via the master suite. The laundry room is also located upstairs for extra convenience.
Call today to schedule your private showing.
Location
State FL
County Hillsborough
Community Fishhawk Ranch West Ph 1B/1C
Zoning PD
Rooms
Other Rooms Inside Utility
Interior
Interior Features Ceiling Fans(s), In Wall Pest System, Kitchen/Family Room Combo, Open Floorplan, Solid Wood Cabinets, Stone Counters, Thermostat, Walk-In Closet(s), Window Treatments
Heating Central
Cooling Central Air
Flooring Carpet, Ceramic Tile, Laminate
Fireplace false
Appliance Dishwasher, Disposal, Dryer, Gas Water Heater, Microwave, Range, Refrigerator, Washer
Laundry Inside, Upper Level
Exterior
Exterior Feature Balcony, Irrigation System, Sidewalk
Parking Features Driveway, Garage Door Opener
Garage Spaces 2.0
Community Features Deed Restrictions, Fitness Center, Park, Playground, Pool, Sidewalks
Utilities Available Cable Available, Electricity Available, Natural Gas Available, Public, Sewer Connected, Street Lights, Underground Utilities, Water Connected
Amenities Available Fitness Center, Park, Playground, Pool, Recreation Facilities, Spa/Hot Tub
Roof Type Shingle
Porch Covered, Front Porch, Rear Porch
Attached Garage true
Garage true
Private Pool No
Building
Lot Description In County, Sidewalk, Paved
Entry Level Two
Foundation Slab
Lot Size Range 0 to less than 1/4
Sewer Public Sewer
Water Public
Architectural Style Contemporary
Structure Type Stucco
New Construction false
Construction Status Financing,Inspections
Schools
Elementary Schools Stowers Elementary
Middle Schools Barrington Middle
High Schools Newsome-Hb
Others
Pets Allowed Yes
HOA Fee Include Pool, Maintenance Grounds, Recreational Facilities
Senior Community No
Ownership Fee Simple
Monthly Total Fees $34
Acceptable Financing Cash, Conventional, FHA, VA Loan
Membership Fee Required Required
Listing Terms Cash, Conventional, FHA, VA Loan
Special Listing Condition None
Read Less
Want to know what your home might be worth? Contact us for a FREE valuation!

Our team is ready to help you sell your home for the highest possible price ASAP

© 2024 My Florida Regional MLS DBA Stellar MLS. All Rights Reserved.
Bought with EXP REALTY LLC

GET MORE INFORMATION





