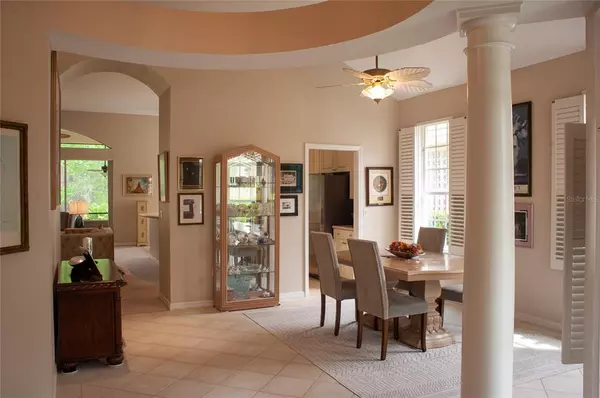$725,000
$725,000
For more information regarding the value of a property, please contact us for a free consultation.
6551 OAKLAND HILLS DR Lakewood Ranch, FL 34202
2 Beds
2 Baths
2,143 SqFt
Key Details
Sold Price $725,000
Property Type Single Family Home
Sub Type Single Family Residence
Listing Status Sold
Purchase Type For Sale
Square Footage 2,143 sqft
Price per Sqft $338
Subdivision Lakewood Ranch Country Club Village C 3
MLS Listing ID A4526612
Sold Date 04/18/22
Bedrooms 2
Full Baths 2
Construction Status Inspections
HOA Fees $211/qua
HOA Y/N Yes
Originating Board Stellar MLS
Year Built 1998
Annual Tax Amount $7,293
Lot Size 6,969 Sqft
Acres 0.16
Property Description
Open floor plan, vaulted ceilings, on a nature preserve, welcome to this beautiful two bedroom, two bathroom home located in Lakewood Ranch Country Club. Wake up in the spacious master bedroom to views of both the preserve and golf course in the many comforts and amenities of this exceptionally well maintained home. This home features a chef’s kitchen with gas stove, stainless steel appliances, pantry, recessed lighting and island. This more than comfortable home also includes a den/potential additional guest room with closet space. The master bedroom is an oasis of ease with dual sinks, tub, walk in shower and plenty of cabinet space. Relax and enjoy the views from the spacious, peaceful lanai. Or, enjoy the Mayfield community pool just a short walk from home. Conveniently located, this home is minutes away from the UTC Mall, beaches, and the many attractions of downtown Sarasota.
Location
State FL
County Manatee
Community Lakewood Ranch Country Club Village C 3
Zoning PDMU/WPE
Rooms
Other Rooms Den/Library/Office, Florida Room
Interior
Interior Features Ceiling Fans(s), Eat-in Kitchen, High Ceilings, Kitchen/Family Room Combo, Open Floorplan, Split Bedroom, Walk-In Closet(s)
Heating Central
Cooling Central Air
Flooring Carpet, Tile
Fireplace false
Appliance Dryer, Range, Refrigerator, Washer
Laundry Laundry Room
Exterior
Exterior Feature Sidewalk
Garage Spaces 2.0
Community Features Gated, Irrigation-Reclaimed Water, Pool
Utilities Available Electricity Connected, Sewer Connected, Street Lights, Water Connected
View Golf Course, Trees/Woods
Roof Type Tile
Porch Covered, Rear Porch, Screened
Attached Garage true
Garage true
Private Pool No
Building
Lot Description Near Golf Course
Story 1
Entry Level One
Foundation Slab
Lot Size Range 0 to less than 1/4
Sewer Public Sewer
Water Public
Structure Type Block, Stucco
New Construction false
Construction Status Inspections
Schools
Elementary Schools Robert E Willis Elementary
Middle Schools Nolan Middle
High Schools Lakewood Ranch High
Others
Pets Allowed Yes
HOA Fee Include Guard - 24 Hour, Pool, Maintenance Grounds
Senior Community No
Pet Size Extra Large (101+ Lbs.)
Ownership Fee Simple
Monthly Total Fees $211
Acceptable Financing Cash, Conventional, FHA, VA Loan
Membership Fee Required Required
Listing Terms Cash, Conventional, FHA, VA Loan
Num of Pet 2
Special Listing Condition None
Read Less
Want to know what your home might be worth? Contact us for a FREE valuation!

Our team is ready to help you sell your home for the highest possible price ASAP

© 2024 My Florida Regional MLS DBA Stellar MLS. All Rights Reserved.
Bought with PREMIER SOTHEBYS INTL REALTY

GET MORE INFORMATION





