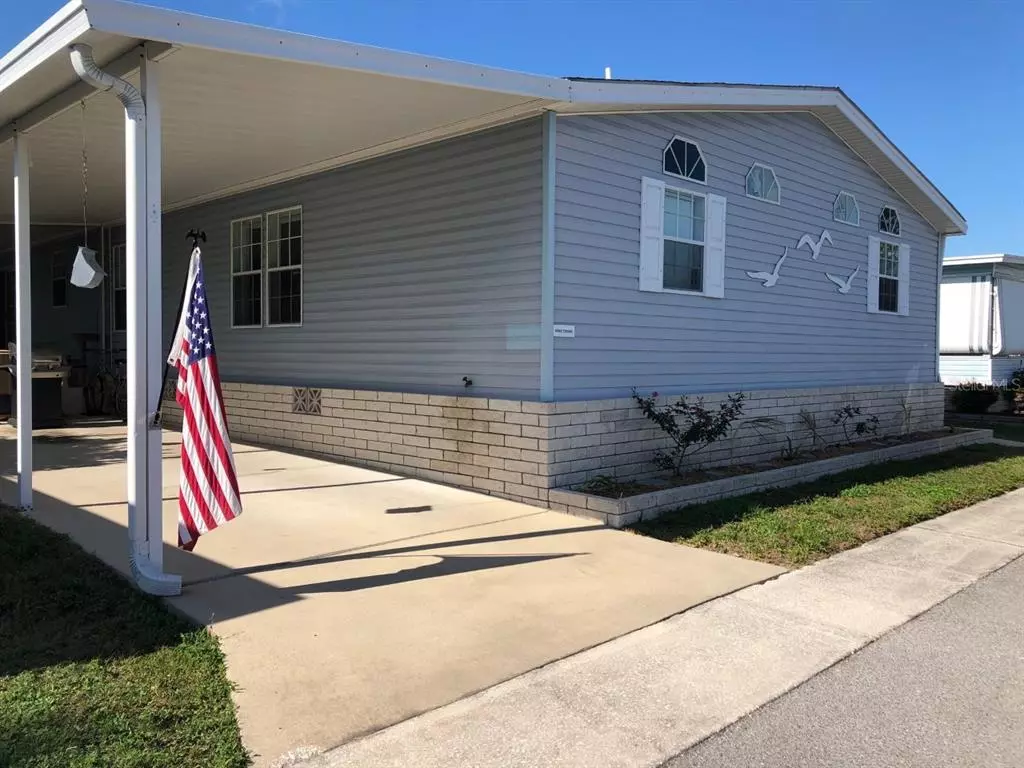$184,500
$184,500
For more information regarding the value of a property, please contact us for a free consultation.
29250 US HIGHWAY 19 N #511 Clearwater, FL 33761
3 Beds
2 Baths
1,891 SqFt
Key Details
Sold Price $184,500
Property Type Manufactured Home
Sub Type Manufactured Home - Post 1977
Listing Status Sold
Purchase Type For Sale
Square Footage 1,891 sqft
Price per Sqft $97
Subdivision Doral Ro Association Inc Unrec
MLS Listing ID U8147732
Sold Date 04/01/22
Bedrooms 3
Full Baths 2
Construction Status Inspections
HOA Fees $204/mo
HOA Y/N Yes
Originating Board Stellar MLS
Year Built 2003
Annual Tax Amount $1,402
Property Description
Magnificent Home! Newly listed 3 bedroom, 2 bath split plan home located in the very popular pet section of the community. Being nearly 1900 square feet this is one of the largest homes in the park and is now ready for a new owner. This home is a 2003 Jacobsen Model home and has been very well maintained and cared for.
INTERIOR: Kitchen Area~Huge open and spacious, Island, Lots of countertop space, eye catching oak cabinets, all necessary appliances, new stove in 2020, separate eating space with view of the screened room. Seller will be installing a new sink.
Laundry Room~ Just off of the kitchen, washer and dryer, large walk-in pantry, lots of storage space.
Guest Bedrooms~ Both are ample sized with adequate closet space, ceiling fans.
Guest Bath~ Shower and Tub combination, skylight, pleasant neutral colors, new trendy gray vinyl plank flooring.
Dining Area~ Nice and bright from all of the windows, fits a large table for entertaining and also has plenty of room for a china cabinet or buffet.
Living~ Generous 12x22 in size, entrance door, lots of natural light, no lack of space for family and friends to visit.
Master Suite~ Massive 13x30 in size with three different areas... sitting room for T.V., office space, and a king sized bed fits with ease, ceiling fan, modern french doors, en suite bath with walk-in shower (flooring will be changed out to the same gray vinyl plank as in the guest bath, mirror will be hung), glorious walk-in closet being the entire lenfth of the back wall of the bedroom. Amazing space... leads to the bonus room which makes a great space for crafts of just need a little more storage (this flooring will also be changed out to match both baths).
Favorable points of the home: Laminate in the kitchen/laundry areas, light carpet, ceiling fans, lightly painted drywall, window dressings, marble sills, ceiling ducts and the tasteful furnishings shall remain. What a fabulous opportunity... you can own this exceptional home and share for the asking price of $184,500!
EXTERIOR: Cheerful curb appeal, vinyl siding, shingle roof, newer A/C unit, relaxing screened porch, storage shed, new water heater in 2020 and a two car carport.
COMMUNITY: The park itself is an active 55+ with lots of activities and amenities. The community is also gated and has an additional entrance from Belcher Road. Two small pets are allowed in this section of the park. The low maintenance fee of $204.00 per month includes water, sewer, lawn, garbage and basic cable. Doral Village is a great place to call home!
Location
State FL
County Pinellas
Community Doral Ro Association Inc Unrec
Direction N
Rooms
Other Rooms Bonus Room
Interior
Interior Features Ceiling Fans(s), Eat-in Kitchen, Living Room/Dining Room Combo, Split Bedroom, Walk-In Closet(s), Window Treatments
Heating Central
Cooling Central Air
Flooring Carpet, Laminate, Vinyl
Fireplace false
Appliance Dishwasher, Dryer, Electric Water Heater, Microwave, Range, Refrigerator, Washer
Laundry Inside
Exterior
Exterior Feature Sidewalk
Community Features Association Recreation - Owned, Buyer Approval Required, Gated, Golf Carts OK, Playground, Sidewalks, Tennis Courts
Utilities Available Cable Available, Cable Connected, Electricity Available, Electricity Connected, Sewer Available, Sewer Connected, Water Available, Water Connected
Amenities Available Basketball Court, Cable TV, Clubhouse, Gated, Laundry, Pool, Recreation Facilities, Shuffleboard Court, Spa/Hot Tub, Tennis Court(s)
Roof Type Shingle
Porch Screened
Garage false
Private Pool No
Building
Lot Description Sidewalk, Paved
Story 1
Entry Level One
Foundation Crawlspace
Lot Size Range Non-Applicable
Sewer Public Sewer
Water Public
Structure Type Vinyl Siding
New Construction false
Construction Status Inspections
Others
Pets Allowed Yes
HOA Fee Include Cable TV, Pool, Escrow Reserves Fund, Maintenance Grounds, Pool, Recreational Facilities, Sewer, Trash, Water
Senior Community Yes
Pet Size Small (16-35 Lbs.)
Ownership Co-op
Monthly Total Fees $204
Acceptable Financing Cash
Membership Fee Required Required
Listing Terms Cash
Num of Pet 2
Special Listing Condition None
Read Less
Want to know what your home might be worth? Contact us for a FREE valuation!

Our team is ready to help you sell your home for the highest possible price ASAP

© 2024 My Florida Regional MLS DBA Stellar MLS. All Rights Reserved.
Bought with SELECT REAL ESTATE OF PINELLAS

GET MORE INFORMATION





