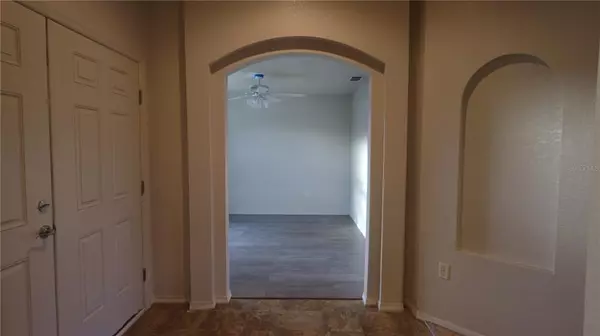$270,000
$275,000
1.8%For more information regarding the value of a property, please contact us for a free consultation.
4454 DINNER LAKE BLVD Lake Wales, FL 33859
3 Beds
2 Baths
1,621 SqFt
Key Details
Sold Price $270,000
Property Type Single Family Home
Sub Type Single Family Residence
Listing Status Sold
Purchase Type For Sale
Square Footage 1,621 sqft
Price per Sqft $166
Subdivision Dinner Lake Ph 04
MLS Listing ID K4901549
Sold Date 03/18/22
Bedrooms 3
Full Baths 2
Construction Status Inspections
HOA Fees $51/qua
HOA Y/N Yes
Year Built 2013
Annual Tax Amount $1,741
Lot Size 10,890 Sqft
Acres 0.25
Property Description
Welcome Home to your Beautiful, well maintained, 3 bedroom 2 bath home that is located in the desirable gated community of Dinner Lake Shores.With a peek-a-boo view of the lake. Freshly painted neutral colors inside. Enjoy minimal power bills with Brand New Solar Panels, that can be transferred to a qualified buyer. Irrigation system in garage to help keep your landscaping looking shipshape. Relax and have your morning coffee on your screened porch with pavers. Entertain and cook out in your spacious back yard with a beautiful paver patio. This home is a must see!! All offers must include proof of funds or a prequal. Sold as is for the convenience of the seller.
IT'S YOUR LUCKY DAY!! BACK ON THE MARKET, BUYERS FINANCING FELL THROUGH. DON'T MISS OUT ON THIS ONE!!
Location
State FL
County Polk
Community Dinner Lake Ph 04
Interior
Interior Features Ceiling Fans(s), Master Bedroom Main Floor
Heating Central, Electric, Heat Pump
Cooling Central Air
Flooring Carpet, Ceramic Tile, Laminate
Fireplace false
Appliance Cooktop, Dishwasher, Disposal, Electric Water Heater, Microwave, Range, Range Hood, Refrigerator
Exterior
Exterior Feature Irrigation System, Sidewalk, Sliding Doors
Garage Spaces 2.0
Community Features Gated, Playground, Sidewalks
Utilities Available Electricity Connected, Sewer Connected, Solar, Water Connected
View Y/N 1
Roof Type Shingle
Attached Garage true
Garage true
Private Pool No
Building
Entry Level One
Foundation Slab
Lot Size Range 1/4 to less than 1/2
Sewer Public Sewer
Water Public
Structure Type Block, Stucco, Wood Frame
New Construction false
Construction Status Inspections
Others
Pets Allowed No
Senior Community No
Ownership Fee Simple
Monthly Total Fees $51
Acceptable Financing Cash, Conventional, FHA, VA Loan
Membership Fee Required Required
Listing Terms Cash, Conventional, FHA, VA Loan
Special Listing Condition None
Read Less
Want to know what your home might be worth? Contact us for a FREE valuation!

Our team is ready to help you sell your home for the highest possible price ASAP

© 2024 My Florida Regional MLS DBA Stellar MLS. All Rights Reserved.
Bought with COLDWELL BANKER REALTY

GET MORE INFORMATION





