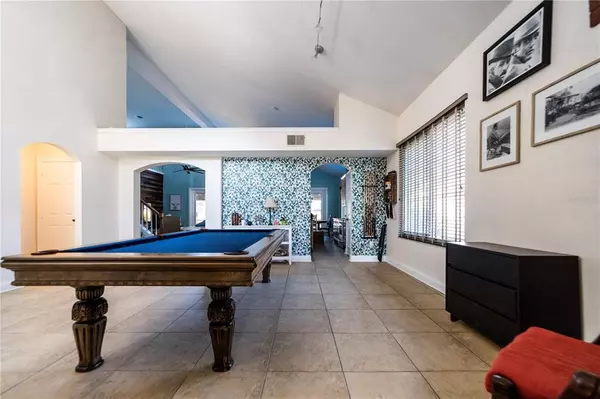$615,000
$615,000
For more information regarding the value of a property, please contact us for a free consultation.
529 FOX HUNT CIR Longwood, FL 32750
4 Beds
3 Baths
2,910 SqFt
Key Details
Sold Price $615,000
Property Type Single Family Home
Sub Type Single Family Residence
Listing Status Sold
Purchase Type For Sale
Square Footage 2,910 sqft
Price per Sqft $211
Subdivision Osprey Pointe
MLS Listing ID O5998702
Sold Date 02/25/22
Bedrooms 4
Full Baths 2
Half Baths 1
Construction Status Financing,Inspections
HOA Fees $33/qua
HOA Y/N Yes
Year Built 1994
Annual Tax Amount $5,303
Lot Size 10,890 Sqft
Acres 0.25
Property Description
This well-maintained POOL HOME has it all! 4 large bedrooms, 2.5 baths, 3 car garage, VAULTED CEILINGS, BARN-STYLE & FRENCH DOORS, BUILT-INS plus great neighborhood & school district. Once you enter the home you will notice the natural light from SOARING CEILINGS and spacious OPEN FLOOR PLAN which make this home perfect for entertaining. The remodeled OPEN-CONCEPT kitchen has KraftMaid cabinets, STAINLESS STEEL APPLIANCES, and high-quality GRANITE COUNTERTOPS. Through the dual French doors, the breathtaking backyard is completely surrounded by privacy shrubs, trees, and bushes & an exceptional POOL complete with a WATERFALL and pebble surfacing which is truly a sight to see. The spacious DOWNSTAIRS MASTER, complete with WALK-IN CLOSET, EN-SUITE featuring dual sinks, JACUZZI-STYLE TUB & SEPARATE SHOWER. From the Master, there are FRENCH DOORS opening to the EXTRA LARGE SCREENED PATIO that runs the length of the home. There are ENERGY EFFICIENT WINDOWS, HVAC (both levels), and other energy-efficient features! There is a 2 person office/den, complete with GRANITE BUILT-IN DESKS and solid wood bookshelves off the dining room. The bonus LOFT overlooks almost the entire first-floor main living area. You will love the layout and centralized location.
Location
State FL
County Seminole
Community Osprey Pointe
Zoning R-1A
Rooms
Other Rooms Attic, Formal Dining Room Separate, Formal Living Room Separate, Inside Utility, Loft
Interior
Interior Features Built-in Features, Cathedral Ceiling(s), Ceiling Fans(s), Eat-in Kitchen, High Ceilings, Master Bedroom Main Floor, Open Floorplan, Stone Counters, Vaulted Ceiling(s), Walk-In Closet(s), Window Treatments
Heating Central, Electric, Heat Pump
Cooling Central Air
Flooring Carpet, Ceramic Tile, Tile
Furnishings Unfurnished
Fireplace false
Appliance Convection Oven, Dishwasher, Disposal, Electric Water Heater, Exhaust Fan, Microwave, Range, Refrigerator
Laundry Inside
Exterior
Exterior Feature Balcony, Irrigation System
Parking Features Garage Door Opener, On Street, Open, Oversized
Garage Spaces 3.0
Pool Gunite, In Ground, Pool Sweep, Tile
Community Features No Truck/RV/Motorcycle Parking
Utilities Available Electricity Connected, Fire Hydrant, Public, Sewer Connected, Street Lights, Water Connected
Amenities Available Fence Restrictions
View Pool
Roof Type Shingle
Attached Garage false
Garage true
Private Pool Yes
Building
Lot Description In County, Level, Near Public Transit, Sidewalk, Private
Entry Level Two
Foundation Slab
Lot Size Range 1/4 to less than 1/2
Sewer Public Sewer
Water Public
Structure Type Block,Stucco
New Construction false
Construction Status Financing,Inspections
Schools
Elementary Schools Woodlands Elementary
Middle Schools Greenwood Lakes Middle
High Schools Lake Mary High
Others
Pets Allowed Yes
Senior Community No
Ownership Fee Simple
Monthly Total Fees $33
Acceptable Financing Cash, Conventional, FHA, VA Loan
Membership Fee Required Required
Listing Terms Cash, Conventional, FHA, VA Loan
Special Listing Condition None
Read Less
Want to know what your home might be worth? Contact us for a FREE valuation!

Our team is ready to help you sell your home for the highest possible price ASAP

© 2024 My Florida Regional MLS DBA Stellar MLS. All Rights Reserved.
Bought with EXP REALTY LLC

GET MORE INFORMATION





