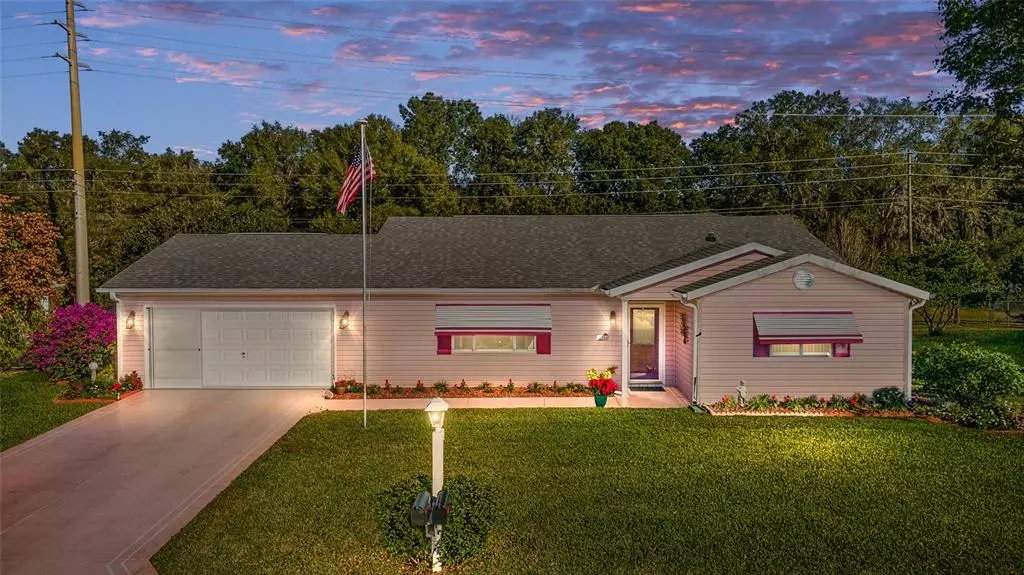$275,000
$285,900
3.8%For more information regarding the value of a property, please contact us for a free consultation.
17356 SE 98TH CIR Summerfield, FL 34491
2 Beds
2 Baths
1,678 SqFt
Key Details
Sold Price $275,000
Property Type Single Family Home
Sub Type Single Family Residence
Listing Status Sold
Purchase Type For Sale
Square Footage 1,678 sqft
Price per Sqft $163
Subdivision Spruce Creek South
MLS Listing ID OM632015
Sold Date 02/07/22
Bedrooms 2
Full Baths 2
Construction Status Inspections
HOA Fees $153/mo
HOA Y/N Yes
Originating Board Stellar MLS
Year Built 1995
Annual Tax Amount $1,279
Lot Size 8,276 Sqft
Acres 0.19
Property Description
Looking for a home that is Florida living at it's best! Don't pass by this well-kept one owner Chestnut home with 2 Bedroom, 2 Baths, and a deep 26 ft. 2 Car Garage, with 1,678 sq. ft. under heat and air! A covered Lanai/Patio, SALT WATER POOL SOLAR HEATED and a HOT TUB all with BRICK DECKING, are enclosed with a large BIRDCAGE overlooking a PRIVATE backyard. No homes behind! NEWER ROOF (2017) and HVAC (2010). Livingroom, Dining Room and Kitchen feature VAULTED CEILINGS. The tiled Kitchen boasts extended cabinets with pull-outs, breakfast bar, as well as over cabinet lighting and a SKYLIGHT to keep the room bright! Master Bedroom with laminate flooring, and EN-SUITE BATHROOM has ample closets, including both a mirrored sliding 8ft and walk-in, and a large linen. Both Guest and Master Bathrooms feature tiled floors and walk-in tiled showers. Newer carpet in Livingroom and the Guest Bedroom. This bedroom has it's own walk-in closet as well. The Family Room/Den has great views and slider access to the Pool/Covered Lanai. The deep garage has lots of room for your cars, golf cart, and easy access storage with ceiling shelving and pull down attic stairs. You have direct access to the pool area and the Kitchen from the garage. This fabulous home is located in the 55+ community of SPRUCE CREEK SOUTH in Summerfield, FL, where thre are many community clubs and activities, amenities, and an on-site restaurant and 18 hole golf course for an additional fee. The clubhouse has a fitness center, billiards room, ballroom/kitchen, and additional rooms for other activities. There is golf cart accessibility to shops, restaurants and doctors, and direct access across 441/27 to other retailers including Lowe's, Walmart, and Aldi. Located just north of The Villages, close to many healthcare options, restaurants, and entertainment opportunities outside the community. TOO MUCH TO MISS HERE!
Location
State FL
County Marion
Community Spruce Creek South
Zoning PUD
Rooms
Other Rooms Family Room, Florida Room
Interior
Interior Features Ceiling Fans(s), Eat-in Kitchen, High Ceilings, L Dining, Skylight(s), Thermostat, Vaulted Ceiling(s), Window Treatments
Heating Electric, Heat Pump, Solar
Cooling Central Air
Flooring Carpet, Ceramic Tile, Laminate, Tile
Fireplace false
Appliance Dishwasher, Disposal, Dryer, Electric Water Heater, Microwave, Range, Refrigerator, Solar Hot Water, Washer
Exterior
Exterior Feature Awning(s), Irrigation System, Rain Gutters, Sliding Doors
Garage Driveway, Garage Door Opener
Garage Spaces 2.0
Pool Deck, Heated, In Ground, Salt Water, Screen Enclosure, Solar Heat
Community Features Deed Restrictions, Fitness Center, Gated, Golf Carts OK, Golf, Park, Pool, Special Community Restrictions, Tennis Courts
Utilities Available Cable Connected, Electricity Connected, Fire Hydrant, Phone Available, Public, Sewer Connected, Solar, Street Lights, Water Connected
Amenities Available Clubhouse
Waterfront false
View Trees/Woods
Roof Type Shingle
Porch Covered, Deck, Enclosed, Patio, Screened
Attached Garage true
Garage true
Private Pool Yes
Building
Lot Description Level, Paved
Entry Level One
Foundation Slab
Lot Size Range 0 to less than 1/4
Sewer Public Sewer
Water Public
Structure Type Vinyl Siding, Wood Frame
New Construction false
Construction Status Inspections
Others
Pets Allowed Yes
HOA Fee Include Guard - 24 Hour, Common Area Taxes, Pool, Management, Private Road, Recreational Facilities, Security, Trash
Senior Community Yes
Ownership Fee Simple
Monthly Total Fees $153
Acceptable Financing Cash, Conventional, FHA, VA Loan
Membership Fee Required Required
Listing Terms Cash, Conventional, FHA, VA Loan
Special Listing Condition None
Read Less
Want to know what your home might be worth? Contact us for a FREE valuation!

Our team is ready to help you sell your home for the highest possible price ASAP

© 2024 My Florida Regional MLS DBA Stellar MLS. All Rights Reserved.

GET MORE INFORMATION





