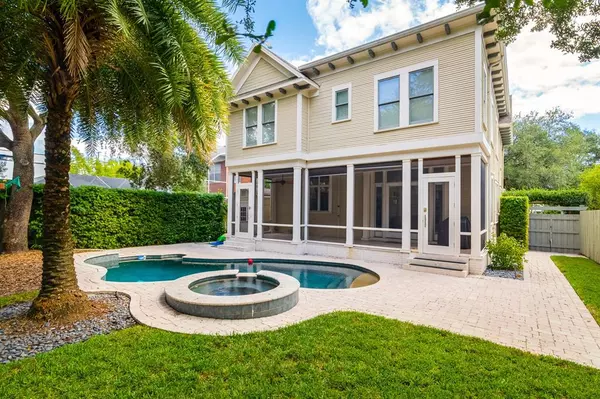$2,151,000
$2,100,000
2.4%For more information regarding the value of a property, please contact us for a free consultation.
833 S DAKOTA AVE Tampa, FL 33606
5 Beds
5 Baths
3,546 SqFt
Key Details
Sold Price $2,151,000
Property Type Single Family Home
Sub Type Single Family Residence
Listing Status Sold
Purchase Type For Sale
Square Footage 3,546 sqft
Price per Sqft $606
Subdivision Hyde Park West
MLS Listing ID T3336311
Sold Date 12/29/21
Bedrooms 5
Full Baths 4
Half Baths 1
Construction Status Inspections
HOA Y/N No
Year Built 1918
Annual Tax Amount $20,973
Lot Size 7,840 Sqft
Acres 0.18
Lot Dimensions 60x130
Property Description
Welcome to this MAGNIFICENT Hyde Park home, quietly nestled on a cul-de-sac within the heart of the "Golden Triangle". With this incredible location, you can relish in the convenience of Hyde Park Village just STEPS from your front door. Enjoy your regular coffee or lunch spot and LOVE your daily routine! The splendor of this home starts at the peaceful, tree-lined street that leads to the brick walkway up to the wonderful wrap-around front porch. Sit on the porch swing while reading your favorite book and hear the trees rustle in the cool fall breeze. Oozing with charm, the entry foyer features a unique half-stairway landing that invites you in from the front door. Warm, dark hardwood floors throughout the home and original features embrace you with a feeling of nostalgia – from doorknobs and hardware to the shimmering leaded glass on windows and interior French doors – while still living very current. High ceilings and an open floor plan make the home feel spacious and airy. Large windows light up the living/dining room combo and is a terrific space both for entertaining or relaxing in the afternoon. The sizeable kitchen features a breakfast island, Wolf gas range, stainless steel appliances, and plenty of counter space for your cooking needs. A wide archway opens the kitchen into the family room, with useful built-in shelving, cabinets, and a cozy L-shaped window bench. Tall, stately French doors lead out to the screened-in back porch and glistening pool in the backyard. Take advantage of the glorious Florida sunshine while staying cool under the beautifully landscaped tree canopy. The second floor is thoughtfully laid out, with a large primary suite complete with dual vanities and large walk-in closet. The hall bathroom serves two generously-sized bedrooms, while the remaining two bedrooms feature en-suite bathrooms. Have your cake and eat it too, with possibilities for office space, playroom/media room, and additional bedrooms! Just a short distance to Bayshore Boulevard, shops and restaurants in South Tampa, top-rated schools, and more. Live and experience this lifestyle and schedule your showing today!
Location
State FL
County Hillsborough
Community Hyde Park West
Zoning RS-60
Rooms
Other Rooms Family Room
Interior
Interior Features Built-in Features, Ceiling Fans(s), Crown Molding, Eat-in Kitchen, High Ceilings, Kitchen/Family Room Combo, Living Room/Dining Room Combo, Dormitorio Principal Arriba, Open Floorplan, Stone Counters, Window Treatments
Heating Central, Zoned
Cooling Central Air, Zoned
Flooring Tile, Wood
Fireplace false
Appliance Dishwasher, Dryer, Microwave, Range, Range Hood, Tankless Water Heater, Washer, Wine Refrigerator
Laundry Laundry Room, Upper Level
Exterior
Exterior Feature Balcony, Fence, French Doors, Irrigation System, Rain Gutters, Sidewalk
Parking Features Driveway, Off Street, On Street, Tandem
Fence Wood
Pool Gunite, In Ground
Community Features Park, Playground, Sidewalks
Utilities Available Cable Available, Electricity Connected, Natural Gas Connected, Public, Sewer Connected, Sprinkler Meter, Water Connected
Roof Type Shingle
Porch Covered, Front Porch, Rear Porch, Screened, Wrap Around
Garage false
Private Pool Yes
Building
Lot Description Cul-De-Sac, Historic District, City Limits, Sidewalk, Paved
Story 2
Entry Level Two
Foundation Crawlspace
Lot Size Range 0 to less than 1/4
Sewer Public Sewer
Water Public
Architectural Style Craftsman, Historic
Structure Type Wood Frame,Wood Siding
New Construction false
Construction Status Inspections
Schools
Elementary Schools Gorrie-Hb
Middle Schools Wilson-Hb
High Schools Plant-Hb
Others
Pets Allowed Yes
Senior Community No
Ownership Fee Simple
Acceptable Financing Cash, Conventional
Listing Terms Cash, Conventional
Special Listing Condition None
Read Less
Want to know what your home might be worth? Contact us for a FREE valuation!

Our team is ready to help you sell your home for the highest possible price ASAP

© 2024 My Florida Regional MLS DBA Stellar MLS. All Rights Reserved.
Bought with COLDWELL BANKER RESIDENTIAL

GET MORE INFORMATION





