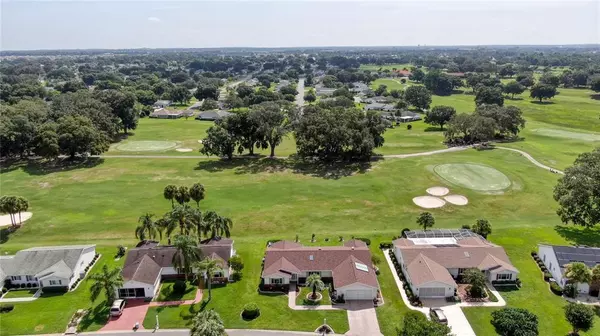$289,000
$289,000
For more information regarding the value of a property, please contact us for a free consultation.
17963 SE 99TH AVE Summerfield, FL 34491
3 Beds
2 Baths
2,360 SqFt
Key Details
Sold Price $289,000
Property Type Single Family Home
Sub Type Single Family Residence
Listing Status Sold
Purchase Type For Sale
Square Footage 2,360 sqft
Price per Sqft $122
Subdivision Spruce Creek South
MLS Listing ID G5045697
Sold Date 10/20/21
Bedrooms 3
Full Baths 2
Construction Status Financing,Inspections
HOA Fees $145/mo
HOA Y/N Yes
Year Built 1993
Annual Tax Amount $1,970
Lot Size 9,583 Sqft
Acres 0.22
Property Description
First time available since new, this well cared for, large 3/2 home with climate-controlled enclosed lanai and a gorgeous golf course view, is move-in ready. It features many items that you will appreciate, including volume ceiling and skylight in the spacious great room, stainless appliances and separate eating area in the kitchen, then a large master bath with dual sinks and separate tub and a shower, also an inside laundry, two solar attic fans and tile and laminate throughout the house. Updates for worry free living include a solar water heater -2018, and new roof -2018, and a new HVAC – 2021. Located on a street very close to a spacious dog park and in a truly gated and secure community with lots of amenities, including community pool, tennis courts, golf course, fitness center, and club house, this home is certainly worth your further attention!
This home also comes with a 1-year home warranty. Golf cart included!
Location
State FL
County Marion
Community Spruce Creek South
Zoning PUD
Interior
Interior Features Attic Fan, Ceiling Fans(s), Eat-in Kitchen, Living Room/Dining Room Combo, Skylight(s), Vaulted Ceiling(s)
Heating Central, Electric, Heat Pump
Cooling Central Air
Flooring Carpet, Laminate, Tile
Fireplace false
Appliance Dishwasher, Disposal, Microwave, Range, Refrigerator, Solar Hot Water, Solar Hot Water, Washer
Laundry Inside, In Kitchen, Laundry Closet
Exterior
Exterior Feature Irrigation System
Garage Spaces 2.0
Community Features Deed Restrictions, Fitness Center, Gated, Golf Carts OK, Golf, Pool, Tennis Courts
Utilities Available Sewer Connected, Water Connected
Amenities Available Gated
Waterfront false
View Golf Course
Roof Type Shingle
Attached Garage true
Garage true
Private Pool No
Building
Lot Description Street Dead-End
Entry Level One
Foundation Slab
Lot Size Range 0 to less than 1/4
Sewer Public Sewer
Water Public
Structure Type Vinyl Siding
New Construction false
Construction Status Financing,Inspections
Others
Pets Allowed Yes
HOA Fee Include Guard - 24 Hour,Pool,Recreational Facilities
Senior Community Yes
Pet Size Medium (36-60 Lbs.)
Ownership Fee Simple
Monthly Total Fees $145
Membership Fee Required Required
Num of Pet 2
Special Listing Condition None
Read Less
Want to know what your home might be worth? Contact us for a FREE valuation!

Our team is ready to help you sell your home for the highest possible price ASAP

© 2024 My Florida Regional MLS DBA Stellar MLS. All Rights Reserved.
Bought with KELLER WILLIAMS CORNERSTONE RE

GET MORE INFORMATION





