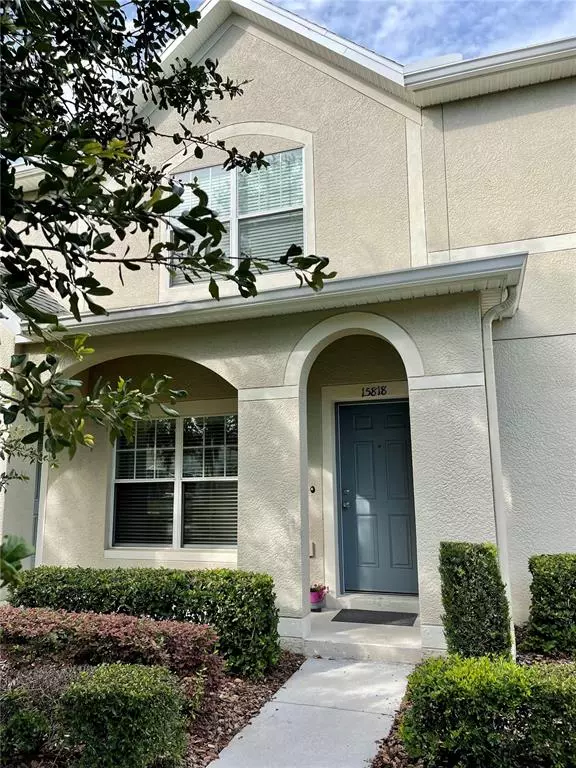$201,000
$185,000
8.6%For more information regarding the value of a property, please contact us for a free consultation.
15818 FISHHAWK VIEW DR Lithia, FL 33547
2 Beds
3 Baths
1,216 SqFt
Key Details
Sold Price $201,000
Property Type Townhouse
Sub Type Townhouse
Listing Status Sold
Purchase Type For Sale
Square Footage 1,216 sqft
Price per Sqft $165
Subdivision Fishhawk Ranch Twnhms Ph
MLS Listing ID T3311248
Sold Date 07/12/21
Bedrooms 2
Full Baths 2
Half Baths 1
Construction Status Inspections
HOA Fees $175/mo
HOA Y/N Yes
Year Built 2011
Annual Tax Amount $3,629
Lot Size 1,306 Sqft
Acres 0.03
Property Description
***A MUST-SEE TOWNHOME IN GATED COMMUNITY OFFERING ALL THAT YOU NEED**** Located in the highly desired master-planned community of Fishhawk Ranch with RESORT LIKE FEEL and A RATED SCHOOLS. This listing will not last long! Schedule your appointment NOW! Walk in the front door and be welcomed by a truly OPEN CONCEPT living and dining area filled with tons of natural light. In addition, interior has been recently painted. The beautiful kitchen has all stainless appliances, stunning tile backsplash, 42 inch wood cabinets, granite counter tops and pantry. Glass sliders off the kitchen lead to your calming back porch/screened-in lanai with lush, green conservation view. A rare-find storage area quaintly located under the stairs. The second floor is all carpet (excluding the laundry area and bathrooms). TWO bedrooms each with own ensuite, ceiling fan AND walk-in closet! The master ensuite has a stunning tiled soaking tub. ENJOY the relaxed life as HOA provides lawn maintenance, mowing, shrub pruning, irrigation system service, and turf fertilization. AND EXTERIOR MAINTENANCE INCLUDED! Lounge poolside in Fishhawk Ridge's community outdoor pool area. If you are seeking more adventure, you are welcome to use Fishhawk Ranch's of miles nature trails, multiple pools, tennis courts, parks, clubhouses, and restaurants! Call today for your personal showing!
Location
State FL
County Hillsborough
Community Fishhawk Ranch Twnhms Ph
Zoning PD
Interior
Interior Features Ceiling Fans(s), Open Floorplan, Solid Wood Cabinets
Heating Central
Cooling Central Air
Flooring Carpet, Tile
Fireplace false
Appliance Dishwasher, Disposal, Dryer, Electric Water Heater, Microwave, Range, Refrigerator, Washer
Exterior
Exterior Feature Sidewalk, Sliding Doors
Community Features Deed Restrictions, Fitness Center, Gated, Park, Playground, Pool, Sidewalks
Utilities Available BB/HS Internet Available, Cable Available, Electricity Connected, Sewer Connected, Underground Utilities, Water Connected
Roof Type Shingle
Porch Covered, Enclosed, Rear Porch, Screened
Garage false
Private Pool No
Building
Story 2
Entry Level Two
Foundation Slab
Lot Size Range 0 to less than 1/4
Sewer Public Sewer
Water Public
Structure Type Block,Stucco
New Construction false
Construction Status Inspections
Schools
Elementary Schools Bevis-Hb
Middle Schools Barrington Middle
High Schools Newsome-Hb
Others
Pets Allowed Breed Restrictions
HOA Fee Include Pool,Maintenance Structure,Maintenance Grounds,Pool
Senior Community No
Ownership Fee Simple
Monthly Total Fees $179
Acceptable Financing Cash, Conventional
Membership Fee Required Required
Listing Terms Cash, Conventional
Special Listing Condition None
Read Less
Want to know what your home might be worth? Contact us for a FREE valuation!

Our team is ready to help you sell your home for the highest possible price ASAP

© 2024 My Florida Regional MLS DBA Stellar MLS. All Rights Reserved.
Bought with BHHS FLORIDA PROPERTIES GROUP

GET MORE INFORMATION





