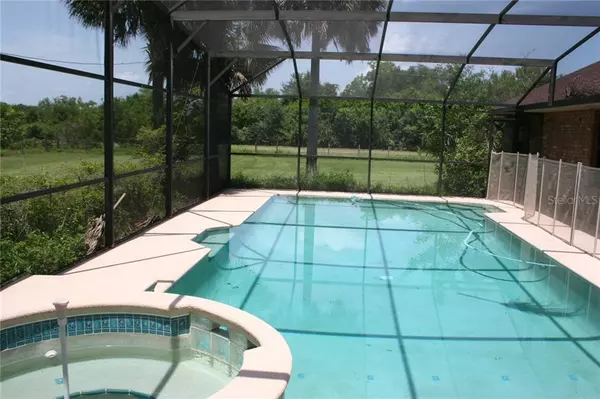$425,000
$625,000
32.0%For more information regarding the value of a property, please contact us for a free consultation.
3000 CHEROKEE RD Saint Cloud, FL 34772
5 Beds
4 Baths
3,856 SqFt
Key Details
Sold Price $425,000
Property Type Single Family Home
Sub Type Single Family Residence
Listing Status Sold
Purchase Type For Sale
Square Footage 3,856 sqft
Price per Sqft $110
Subdivision Kissimmee Park
MLS Listing ID S5022487
Sold Date 08/19/20
Bedrooms 5
Full Baths 4
Construction Status Appraisal,Financing,Inspections
HOA Y/N No
Year Built 1990
Annual Tax Amount $5,018
Lot Size 2.550 Acres
Acres 2.55
Property Description
This home sits on 2.5+/- acres. There is an additional 5+/- acres available behind it. $625K is the price for the home and 7.7+/- acres. The owner is willing to sell the home separate from the 5+/- acres. Step away from the hustle and bustle and be welcomed home to this spacious 5BR 4BA country estate offering almost 4,000SF(heated) of living area. Be immediately greeted upon entering the property by the beautiful mature landscaping and covered porch, perfect for relaxing with a cold glass of sweet tea. This home features plenty of extras from the spacious 1 bay rv/boat garage to the 3 bay additional garage/workshop offering plenty of space for storing all of your toys! The exterior walls are constructed of brick w/hardy board for added insulation and a new roof, new appliances, new upstairs AC, new pool screen, new flooring in the dining and front room and new interior paint in this one owner home. The spacious open kitchen offers a cozy breakfast nook overlooking the pool and a convenient breakfast bar to the adjoining living area. Enjoy the beautiful stone fireplace on a chilly winter night or relax in the private heated swimming pool and spa . This home features something for everyone. Schedule your viewing today!
Location
State FL
County Osceola
Community Kissimmee Park
Zoning E-1
Rooms
Other Rooms Bonus Room, Family Room, Formal Dining Room Separate, Formal Living Room Separate, Inside Utility
Interior
Interior Features Built-in Features, Ceiling Fans(s), Eat-in Kitchen, Thermostat, Vaulted Ceiling(s), Walk-In Closet(s)
Heating Central
Cooling Central Air
Flooring Laminate, Tile, Wood
Fireplaces Type Family Room, Wood Burning
Furnishings Unfurnished
Fireplace true
Appliance Built-In Oven, Cooktop, Dishwasher, Disposal, Electric Water Heater, Exhaust Fan, Microwave, Refrigerator
Laundry Inside, Laundry Chute, Laundry Room
Exterior
Exterior Feature Fence, Lighting, Sidewalk, Storage
Parking Features Driveway, Garage Door Opener, Garage Faces Side
Garage Spaces 2.0
Pool Child Safety Fence, Gunite, Heated, In Ground, Screen Enclosure
Utilities Available BB/HS Internet Available, Electricity Connected
View Trees/Woods
Roof Type Shingle
Porch Covered, Front Porch, Rear Porch, Screened
Attached Garage true
Garage true
Private Pool Yes
Building
Lot Description Corner Lot, In County, Pasture, Street Dead-End, Paved, Zoned for Horses
Entry Level Two
Foundation Slab
Lot Size Range 2 to less than 5
Sewer Septic Tank
Water Well
Architectural Style Custom
Structure Type Block,Brick,Siding
New Construction false
Construction Status Appraisal,Financing,Inspections
Others
Senior Community No
Ownership Fee Simple
Acceptable Financing Cash, Conventional, FHA, VA Loan
Listing Terms Cash, Conventional, FHA, VA Loan
Special Listing Condition None
Read Less
Want to know what your home might be worth? Contact us for a FREE valuation!

Our team is ready to help you sell your home for the highest possible price ASAP

© 2024 My Florida Regional MLS DBA Stellar MLS. All Rights Reserved.
Bought with BRANCH CONNER REALTY & MANAGEMENT GROUP

GET MORE INFORMATION





