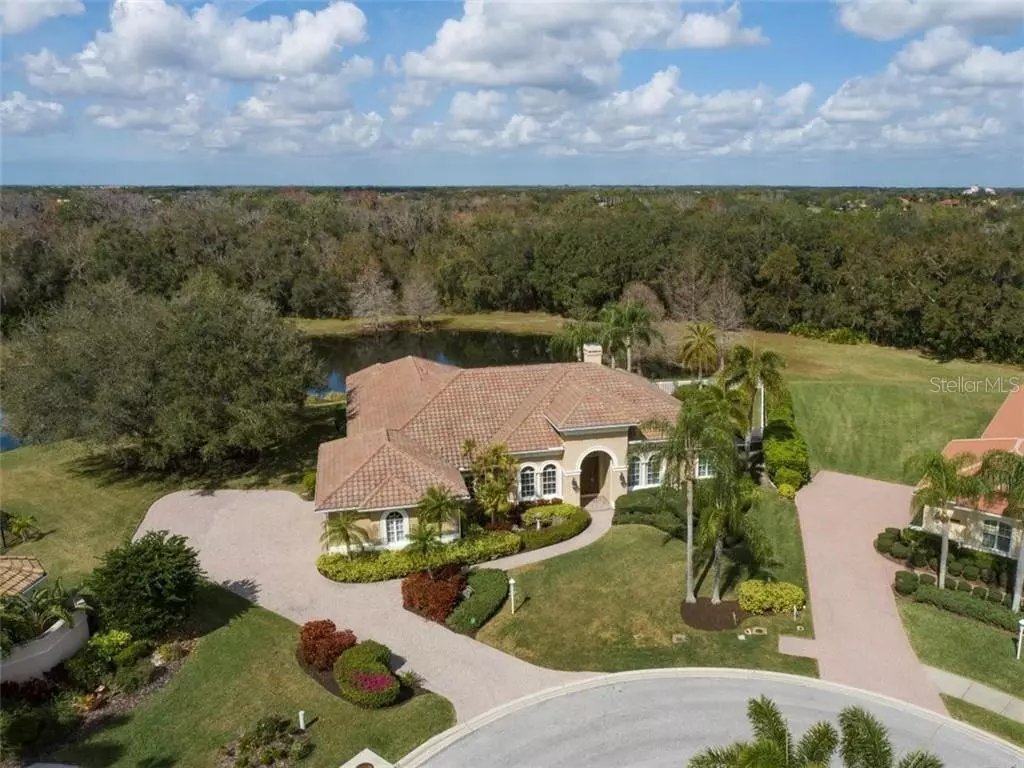$952,250
$875,000
8.8%For more information regarding the value of a property, please contact us for a free consultation.
8103 LONE TREE GLN Lakewood Ranch, FL 34202
4 Beds
3 Baths
3,833 SqFt
Key Details
Sold Price $952,250
Property Type Single Family Home
Sub Type Single Family Residence
Listing Status Sold
Purchase Type For Sale
Square Footage 3,833 sqft
Price per Sqft $248
Subdivision Lakewood Ranch Country Club Village J
MLS Listing ID A4491333
Sold Date 03/18/21
Bedrooms 4
Full Baths 3
Construction Status No Contingency
HOA Fees $10/ann
HOA Y/N Yes
Year Built 2001
Annual Tax Amount $11,644
Lot Size 0.490 Acres
Acres 0.49
Property Description
A prime location in a premier Community – offering nearly ½ acre situated on a cul-de-sac with lake and preserve views in the Canterbury neighborhood behind the gates of Lakewood Ranch Country Club. Welcome to the four- bedroom plus den, three bath, pool home, offering amazing waterfront vistas throughout the expansive interior and exterior living area. This well-designed open floor plan is the perfect place to entertain your guests, either inside or out. Comfortable luxury is evident throughout, including the living room, complimented with gas fireplace, the dining area adorned with beautiful chandelier, spacious kitchen, family room, den, and sprawling lanai. Whether hosting large groups or more intimate settings, you will be proud to call this home. The kitchen is a cook’s dream with Thermador gas stove top, KitchenAid built in refrigerator and double ovens, wine cooler, ice maker, and Bosch dishwasher. The breakfast bar in kitchen and breakfast nook overlooking pool offer additional casual dining space. Glass sliding doors and numerous windows throughout deliver plenty of sunlight amongst a beautiful backdrop for this nicely appointed home. A generous master suite with access to the pool and lanai, includes a sitting area, two walk-in closets and a master bath with soaking tub, walk in shower and double sinks. The additional three guest bedrooms all offer water views, creating pleasant accommodations for family and friends. The gracious sized fourth bedroom can double as a bonus room with full views of the lake, preserve and access to the pool and lanai. Stepping onto the lanai and pool area, where relaxing, watching the wildlife, taking a swim, or cooking on the grill are great ways to begin or end your day. A convenient fenced in dog run off the lanai creates the perfect space for your pets to enjoy the outside. This home provides opportunity for you to add your personal touch or move right in. Situated in the #1 master planned community of Lakewood Ranch, where you “live, work and play” and there is something for everyone - dining, shopping, entertainment, and everything in between. Lakewood Ranch Country Club offers a variety of membership opportunities, from golf (with 3 championship courses), social, tennis, pickleball, fitness and two award winning Clubhouses. Do not miss an opportunity to live in a prime location, enjoy a beautiful home and embrace the lifestyle you desire and deserve!
Location
State FL
County Manatee
Community Lakewood Ranch Country Club Village J
Zoning PDMU/WPE
Rooms
Other Rooms Den/Library/Office, Family Room, Inside Utility
Interior
Interior Features Built-in Features, Ceiling Fans(s), Central Vaccum, High Ceilings, Kitchen/Family Room Combo, Open Floorplan, Solid Surface Counters, Solid Wood Cabinets, Split Bedroom, Walk-In Closet(s), Window Treatments
Heating Central
Cooling Central Air
Flooring Carpet, Laminate, Tile
Fireplaces Type Gas, Living Room
Furnishings Negotiable
Fireplace true
Appliance Built-In Oven, Cooktop, Dishwasher, Disposal, Dryer, Exhaust Fan, Ice Maker, Microwave, Refrigerator, Washer, Wine Refrigerator
Laundry Inside, Laundry Room
Exterior
Exterior Feature Dog Run, Irrigation System, Outdoor Grill, Sliding Doors
Parking Features Driveway, Garage Door Opener, Garage Faces Side, Golf Cart Parking, Ground Level
Garage Spaces 3.0
Fence Vinyl
Pool In Ground, Screen Enclosure
Community Features Deed Restrictions, Fitness Center, Gated, Golf Carts OK, Golf, Pool, Tennis Courts
Utilities Available Cable Available, Electricity Connected, Natural Gas Connected, Public, Sewer Connected, Street Lights, Water Connected
Amenities Available Clubhouse, Gated, Golf Course, Pickleball Court(s), Pool, Recreation Facilities, Security, Tennis Court(s)
View Y/N 1
View Park/Greenbelt, Water
Roof Type Tile
Porch Screened
Attached Garage true
Garage true
Private Pool Yes
Building
Lot Description Cul-De-Sac, In County, Level, Near Golf Course, Oversized Lot, Paved
Story 1
Entry Level One
Foundation Slab
Lot Size Range 1/4 to less than 1/2
Builder Name Peregrine
Sewer Public Sewer
Water Canal/Lake For Irrigation, Public
Architectural Style Custom
Structure Type Block,Stucco
New Construction false
Construction Status No Contingency
Schools
Elementary Schools Robert E Willis Elementary
Middle Schools Nolan Middle
High Schools Lakewood Ranch High
Others
Pets Allowed Yes
HOA Fee Include 24-Hour Guard
Senior Community No
Ownership Fee Simple
Monthly Total Fees $10
Acceptable Financing Cash
Membership Fee Required Required
Listing Terms Cash
Special Listing Condition None
Read Less
Want to know what your home might be worth? Contact us for a FREE valuation!

Our team is ready to help you sell your home for the highest possible price ASAP

© 2024 My Florida Regional MLS DBA Stellar MLS. All Rights Reserved.
Bought with MICHAEL SAUNDERS & COMPANY

GET MORE INFORMATION





