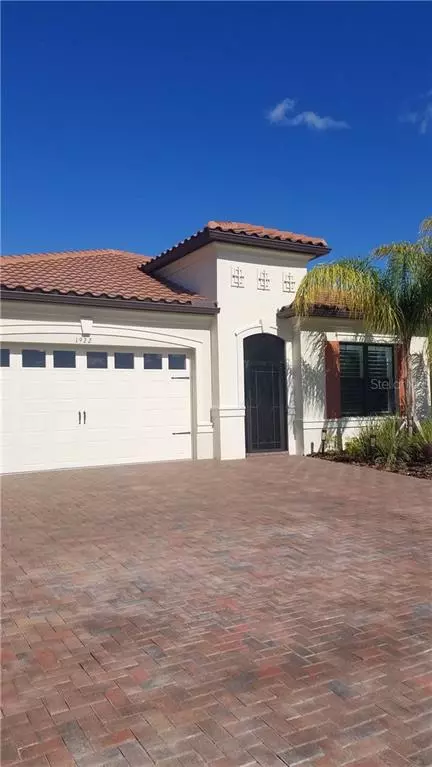$560,000
$564,900
0.9%For more information regarding the value of a property, please contact us for a free consultation.
1922 5TH ST E Palmetto, FL 34221
4 Beds
5 Baths
2,967 SqFt
Key Details
Sold Price $560,000
Property Type Single Family Home
Sub Type Single Family Residence
Listing Status Sold
Purchase Type For Sale
Square Footage 2,967 sqft
Price per Sqft $188
Subdivision Sanctuary Cove
MLS Listing ID U8107991
Sold Date 03/15/21
Bedrooms 4
Full Baths 4
Half Baths 1
Construction Status Inspections
HOA Fees $87/qua
HOA Y/N Yes
Year Built 2019
Annual Tax Amount $8,187
Lot Size 6,534 Sqft
Acres 0.15
Lot Dimensions 50x130
Property Description
$10K Price reduction!!! Gorgeous BOATING community~ PRIVATE BOAT SLIP and 13,000-lb. BOAT LIFT are included in the sale of this amazing home! Bring your 30-foot boat to this freshwater marina that lifts into the saltwater Manatee River and Tampa Bay, and enjoy living your best life in the highly desired community of Sanctuary Cove. This 2019 Key Largo II home features an incredible 4 bedroom, 4.5 bathroom open floorplan that spans nearly 3,000 ft! Some highlights of this home (to name a few!) are the 12-ft ceilings, 8-ft tall shaker doors, hurricane windows & doors, QUARTZ countertops, upgraded light fixtures in all rooms, LED accent lights in the upper kitchen cabinets, upgraded shower tile, 72" fans, and SMART HOME capabilities! Connect your phone to the smart home app, and control your thermostat, door keys, garage door opener, and more! Did we mention the amazing outdoor kitchen?! Enjoy entertaining your friends and family on the screened-in back porch while you grill and watch TV, then head inside to the open, spacious living room and kitchen- complete with a butler's pantry and separate formal dining room! There is even an indoor laundry room with utility sink. Everything is BRAND NEW~ meaning BOTH AC's, roof, appliances, boat lift, you name it- it's new from 2019. The current owners even extended the driveway pavers to incorporate 3 parking spaces in the driveway because everyone wants to come and visit this home! Here is your chance to own a gorgeous one-year-old home with all of the bells and whistles, PLUS private freshwater space for your boat (2 separate deeds). There are only FOUR homes in Sanctuary Cove with this floorplan~ you won't want to miss this one!
Location
State FL
County Manatee
Community Sanctuary Cove
Zoning PDMU
Direction E
Rooms
Other Rooms Formal Dining Room Separate, Inside Utility
Interior
Interior Features Ceiling Fans(s), Eat-in Kitchen, Open Floorplan, Solid Wood Cabinets, Split Bedroom, Stone Counters, Thermostat, Walk-In Closet(s), Window Treatments
Heating Central
Cooling Central Air
Flooring Carpet, Tile
Furnishings Unfurnished
Fireplace false
Appliance Built-In Oven, Cooktop, Dishwasher, Microwave, Range Hood, Refrigerator
Laundry Laundry Room
Exterior
Exterior Feature Fence, Outdoor Grill, Outdoor Kitchen, Sliding Doors
Garage Driveway, Garage Door Opener
Garage Spaces 2.0
Fence Other
Community Features Deed Restrictions, Gated, Pool, Water Access, Waterfront
Utilities Available Electricity Connected, Sewer Connected, Water Connected
Amenities Available Clubhouse, Gated, Lobby Key Required, Pool
Waterfront true
Waterfront Description Freshwater Canal w/Lift to Saltwater Canal,Marina
View Y/N 1
Water Access 1
Water Access Desc Freshwater Canal w/Lift to Saltwater Canal,Marina
Roof Type Tile
Porch Rear Porch, Screened
Attached Garage true
Garage true
Private Pool No
Building
Story 2
Entry Level Two
Foundation Slab
Lot Size Range 0 to less than 1/4
Builder Name Lennar
Sewer Public Sewer
Water Public
Structure Type Block,Stucco
New Construction false
Construction Status Inspections
Others
Pets Allowed Yes
HOA Fee Include Pool,Pool
Senior Community No
Ownership Fee Simple
Monthly Total Fees $180
Acceptable Financing Cash, Conventional, FHA, VA Loan
Membership Fee Required Required
Listing Terms Cash, Conventional, FHA, VA Loan
Num of Pet 3
Special Listing Condition None
Read Less
Want to know what your home might be worth? Contact us for a FREE valuation!

Our team is ready to help you sell your home for the highest possible price ASAP

© 2024 My Florida Regional MLS DBA Stellar MLS. All Rights Reserved.
Bought with CENTURY 21 RE CHAMPIONS

GET MORE INFORMATION





