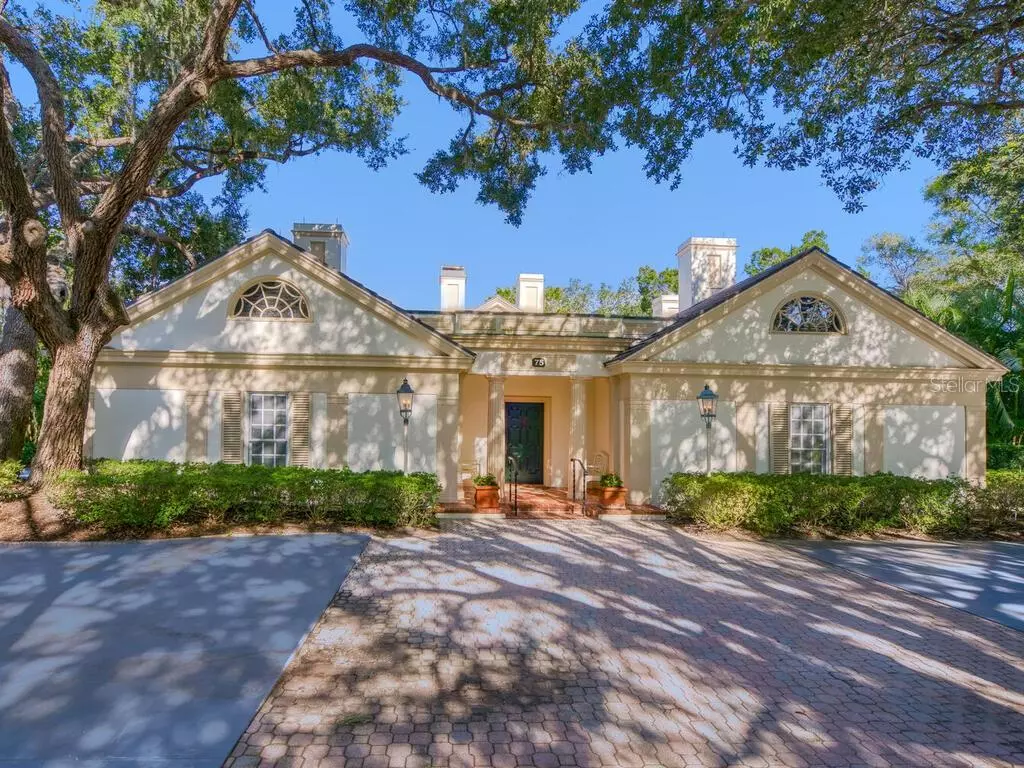$650,000
$675,000
3.7%For more information regarding the value of a property, please contact us for a free consultation.
75 OSPREY POINT DR Osprey, FL 34229
4 Beds
4 Baths
4,001 SqFt
Key Details
Sold Price $650,000
Property Type Single Family Home
Sub Type Single Family Residence
Listing Status Sold
Purchase Type For Sale
Square Footage 4,001 sqft
Price per Sqft $162
Subdivision Oaks
MLS Listing ID A4484380
Sold Date 02/19/21
Bedrooms 4
Full Baths 4
Construction Status Inspections
HOA Fees $350
HOA Y/N Yes
Year Built 1983
Annual Tax Amount $5,953
Lot Size 0.760 Acres
Acres 0.76
Property Description
Traditional elegance in The Oaks. Designed and previously owned by renowned architect Bo MacEwen, this home sits on a double lot in the Bayside section of The Oaks. Lush, Selby like grounds surround the home and the separate guest house. Expansive living areas, with high cathedral ceilings and wide crown molding adorn the main house. The stately 40 foot long living room has vaulted ceilings, fireplace and window benches in an alcove beneath the light filled bay windows, granting views out to the open pool and guest house beyond. Enjoy your morning coffee and newspaper in the adjacent dining/breakfast room where another set of bay windows provide sweeping views of the peaceful lake. Step through the French doors to a brick patio and then on to the classic open-air pool that blends seamlessly into the surroundings. The guest house provides the perfect efficiency for overflow guests. Extensive landscape lighting illuminates the lovely grounds at night. Oaks Bayside has it's own private dock on the intracoastal with views to the west across the ICW. Ownership includes a mandatory membership to the The Oaks Club. Amenities include two 18 hole championship golf courses, 12 Har Tru tennis courts, modern fitness center, croquet, swimming pool and multiple dining options.
Location
State FL
County Sarasota
Community Oaks
Zoning RSF1
Rooms
Other Rooms Formal Dining Room Separate, Formal Living Room Separate, Inside Utility
Interior
Interior Features Cathedral Ceiling(s), Ceiling Fans(s), Crown Molding, High Ceilings, Skylight(s), Solid Wood Cabinets, Vaulted Ceiling(s), Walk-In Closet(s), Window Treatments
Heating Electric
Cooling Central Air
Flooring Carpet, Ceramic Tile
Fireplaces Type Electric, Living Room
Fireplace true
Appliance Dishwasher, Dryer, Electric Water Heater, Microwave, Range, Refrigerator, Washer, Wine Refrigerator
Laundry Inside, Laundry Room
Exterior
Exterior Feature French Doors, Hurricane Shutters, Irrigation System, Lighting, Rain Gutters
Parking Features Circular Driveway, Driveway, Garage Door Opener, Garage Faces Side, Off Street
Garage Spaces 2.0
Pool Gunite, Heated, In Ground
Community Features Deed Restrictions, Fitness Center, Gated, Golf, Playground, Tennis Courts, Waterfront
Utilities Available BB/HS Internet Available, Cable Connected, Electricity Connected, Public, Water Connected
View Y/N 1
View Park/Greenbelt, Water
Roof Type Tile
Porch Other, Side Porch
Attached Garage true
Garage true
Private Pool Yes
Building
Lot Description In County, Oversized Lot, Paved, Private
Story 1
Entry Level One
Foundation Slab
Lot Size Range 1/2 to less than 1
Sewer Public Sewer
Water Public
Architectural Style Traditional
Structure Type Concrete,Stucco
New Construction false
Construction Status Inspections
Schools
Elementary Schools Laurel Nokomis Elementary
Middle Schools Sarasota Middle
High Schools Venice Senior High
Others
Pets Allowed Yes
HOA Fee Include 24-Hour Guard,Escrow Reserves Fund,Management,Private Road,Recreational Facilities
Senior Community No
Ownership Fee Simple
Monthly Total Fees $700
Acceptable Financing Cash, Conventional
Membership Fee Required Required
Listing Terms Cash, Conventional
Special Listing Condition None
Read Less
Want to know what your home might be worth? Contact us for a FREE valuation!

Our team is ready to help you sell your home for the highest possible price ASAP

© 2024 My Florida Regional MLS DBA Stellar MLS. All Rights Reserved.
Bought with PREMIER SOTHEBYS INTL REALTY

GET MORE INFORMATION





