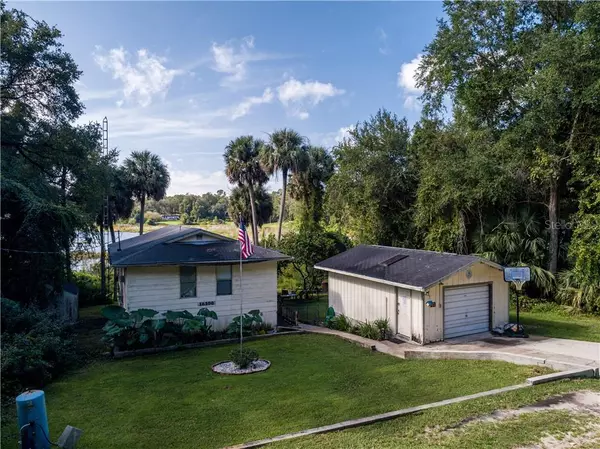$90,000
$95,000
5.3%For more information regarding the value of a property, please contact us for a free consultation.
16300 SE 59TH ST Ocklawaha, FL 32179
4 Beds
2 Baths
2,031 SqFt
Key Details
Sold Price $90,000
Property Type Single Family Home
Sub Type Single Family Residence
Listing Status Sold
Purchase Type For Sale
Square Footage 2,031 sqft
Price per Sqft $44
Subdivision Woods & Lakes
MLS Listing ID OM609941
Sold Date 01/06/21
Bedrooms 4
Full Baths 2
Construction Status Inspections,Other Contract Contingencies
HOA Y/N No
Year Built 1983
Annual Tax Amount $1,744
Lot Size 0.270 Acres
Acres 0.27
Lot Dimensions 80x145
Property Description
Looking at this home, it is easy to envision what its full potential could be: Add a splash of color, beautiful updates to the interior, picture windows along the back of the home allowing for a scenic view while enjoying a nice cup of Joe in the early mornings. Clearing some foliage and opening the view to the lake would be the icing on the cake. And we all love the iconic Florida Palm Trees! Oh, what a beauty this home and property could be. Join the HOA, at your own option, to have full access to the Airport and Runway. Enjoy fishing at your leisure. This home offers 2031 living square feet. Use the top for your own purposes, bring in extra income by leasing out the bottom, enjoy a vacation home or fix her up for your own personal residence. The options are endless. Call today while this gem is still available. This seller is motivated and willing to entertain all offers.
Location
State FL
County Marion
Community Woods & Lakes
Zoning R1
Interior
Interior Features Ceiling Fans(s), Kitchen/Family Room Combo, Open Floorplan
Heating Wall Units / Window Unit
Cooling Wall/Window Unit(s)
Flooring Carpet, Tile, Wood
Furnishings Partially
Fireplace false
Appliance Range, Refrigerator
Laundry Inside
Exterior
Exterior Feature Other
Garage Spaces 1.0
Community Features Airport/Runway, Fishing, Water Access, Waterfront
Utilities Available Cable Connected, Electricity Available
Amenities Available Airport/Runway
Waterfront Description Lake
View Y/N 1
Water Access 1
Water Access Desc Lake
View Water
Roof Type Shingle
Attached Garage false
Garage true
Private Pool No
Building
Story 2
Entry Level Two
Foundation Basement
Lot Size Range 1/4 to less than 1/2
Sewer Septic Tank
Water Well
Structure Type Wood Frame
New Construction false
Construction Status Inspections,Other Contract Contingencies
Schools
Elementary Schools East Marion Elementary School
Middle Schools Lake Weir Middle School
High Schools Lake Weir High School
Others
Pets Allowed Yes
Senior Community No
Ownership Fee Simple
Acceptable Financing Cash
Membership Fee Required Optional
Listing Terms Cash
Special Listing Condition None
Read Less
Want to know what your home might be worth? Contact us for a FREE valuation!

Our team is ready to help you sell your home for the highest possible price ASAP

© 2024 My Florida Regional MLS DBA Stellar MLS. All Rights Reserved.
Bought with ROBERT SLACK LLC

GET MORE INFORMATION





