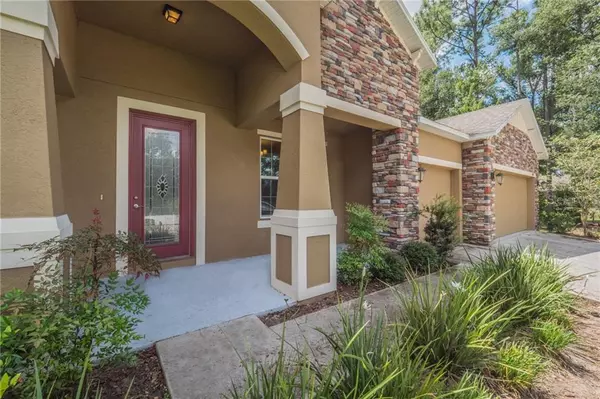$412,000
$420,000
1.9%For more information regarding the value of a property, please contact us for a free consultation.
30332 PLYMOUTH CREEK CIR Sorrento, FL 32776
4 Beds
3 Baths
3,030 SqFt
Key Details
Sold Price $412,000
Property Type Single Family Home
Sub Type Single Family Residence
Listing Status Sold
Purchase Type For Sale
Square Footage 3,030 sqft
Price per Sqft $135
Subdivision Plymouth Creek Estates Sub
MLS Listing ID G5033100
Sold Date 10/30/20
Bedrooms 4
Full Baths 3
Construction Status Appraisal,Financing,Inspections
HOA Fees $37/ann
HOA Y/N Yes
Year Built 2016
Annual Tax Amount $4,618
Lot Size 0.500 Acres
Acres 0.5
Property Description
4 BD | 3 BA with an office Located in the Desirable Plymouth Creek Estates Community - Tucked away from the main roads while being conveniently located near State Road 46 and the 429 Toll Road extension, commuting to the Seminole and Orange County areas is very easy. Plymouth Creek Estates is a family friendly and quiet community where the houses sit on oversized lots. This beautiful home is located on a 1/2 acre corner lot with a fully fenced back yard and 3 car garage. The open concept floor plan is perfect for entertaining friends and family. Upon entry, you'll immediately notice the abundance of natural light from the large vinyl double pain windows and many upscale features such as crown molding and tray ceilings. The gourmet kitchen is equipped with a massive island offering plenty of additional seating and countertop space for entertaining while also equipped with stainless steel appliances, double oven, closet pantry and oversized refrigerator. All 3 guest bedrooms are spacious and provide walk in closets. The large master bedroom features an ensuite bathroom with a dual sink vanity, extra cabinet drawer storage space, walk in shower with dual shower heads, water closet and a very spacious walk in closet. This floor plan is unique and offers the 4th guest bedroom and guest bathroom in a separate wing of the house away from the master and two guest bedrooms. The laundry room is complete with countertops, storage cabinets and linen closet (washer and dryer do not convey). Affordable utilities with the home having a private septic, well, irrigation and water softener system. Sorrento, FL is an up and coming area where many medical offices, professional workspace and shopping centers are in the process of being developed. Round Lake Elementary school is also nearby, about a 10 minute drive. Now is the time to make your investment in this beautiful area and community!
Location
State FL
County Lake
Community Plymouth Creek Estates Sub
Zoning R-6
Rooms
Other Rooms Den/Library/Office, Family Room, Formal Dining Room Separate, Inside Utility
Interior
Interior Features Ceiling Fans(s), Crown Molding, Eat-in Kitchen, High Ceilings, Kitchen/Family Room Combo, Open Floorplan, Solid Surface Counters, Solid Wood Cabinets, Thermostat, Tray Ceiling(s), Walk-In Closet(s)
Heating Central
Cooling Central Air
Flooring Carpet, Ceramic Tile
Fireplace false
Appliance Dishwasher, Disposal, Microwave, Range Hood, Refrigerator, Water Softener
Laundry Inside, Laundry Room
Exterior
Exterior Feature Fence, Irrigation System, Lighting, Sliding Doors
Garage Spaces 3.0
Fence Wood
Utilities Available BB/HS Internet Available, Cable Available, Electricity Connected, Street Lights
View Trees/Woods
Roof Type Shingle
Porch Covered, Enclosed, Front Porch, Rear Porch, Screened
Attached Garage true
Garage true
Private Pool No
Building
Lot Description Corner Lot, Oversized Lot, Sidewalk, Paved
Story 1
Entry Level One
Foundation Slab
Lot Size Range 1/2 to less than 1
Sewer Septic Tank
Water Well
Structure Type Block,Stucco
New Construction false
Construction Status Appraisal,Financing,Inspections
Others
Pets Allowed Yes
Senior Community No
Ownership Fee Simple
Monthly Total Fees $37
Acceptable Financing Cash, Conventional, USDA Loan, VA Loan
Membership Fee Required Required
Listing Terms Cash, Conventional, USDA Loan, VA Loan
Special Listing Condition None
Read Less
Want to know what your home might be worth? Contact us for a FREE valuation!

Our team is ready to help you sell your home for the highest possible price ASAP

© 2024 My Florida Regional MLS DBA Stellar MLS. All Rights Reserved.
Bought with CENTURY 21 ALL HOMES & PROPERT

GET MORE INFORMATION





