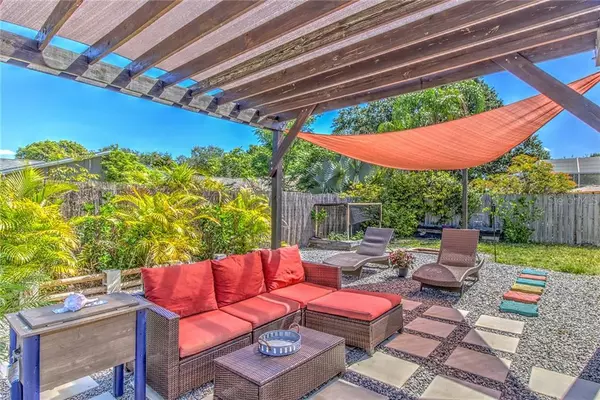$300,000
$300,000
For more information regarding the value of a property, please contact us for a free consultation.
1206 RAINBROOK CIR Valrico, FL 33596
4 Beds
3 Baths
2,514 SqFt
Key Details
Sold Price $300,000
Property Type Single Family Home
Sub Type Single Family Residence
Listing Status Sold
Purchase Type For Sale
Square Footage 2,514 sqft
Price per Sqft $119
Subdivision Bloomingdale Sec N
MLS Listing ID T3240847
Sold Date 06/10/20
Bedrooms 4
Full Baths 3
Construction Status Appraisal,Financing,Inspections
HOA Y/N No
Year Built 2001
Annual Tax Amount $3,332
Lot Size 8,712 Sqft
Acres 0.2
Lot Dimensions 78x110
Property Description
Charming 4 bedroom 3 bath home in highly sought after Bloomingdale! The open floor plan creates a very steady flow between the kitchen, and family room, perfect for entertaining! Upgraded kitchen includes STAINLESS STEEL APPLIANCES, GRANITE COUNTERS, white cabinetry, and eat-in dinette. The **TRIPLE SPLIT FLOOR PLAN** creates a private master suite encompassed with master bath, walk-in closet and sliding doors leading out to the lanai. Ensuite master bath features dual sinks, granite countertops, large soaking tub w/separate glass shower. The secondary bedrooms are nicely sized with ample closet space. Host a family gathering or unwind after a stressful day in your very private **BACKYARD OASIS**! Fully fenced in backyard with plenty of room for everyone and pets to play. Cool off in the above ground pool with custom deck! Conveniently located to Tampa, MacDill AFB, I75, I4 and the Selmon Expressway. Call today for your private showing!
Location
State FL
County Hillsborough
Community Bloomingdale Sec N
Zoning PD
Interior
Interior Features Ceiling Fans(s), Eat-in Kitchen, High Ceilings, Open Floorplan, Split Bedroom, Stone Counters
Heating Central
Cooling Central Air
Flooring Carpet, Tile
Fireplaces Type Gas
Fireplace true
Appliance Dishwasher, Microwave, Range, Refrigerator
Laundry Inside
Exterior
Exterior Feature Fence, Lighting, Sidewalk, Sliding Doors
Garage Spaces 2.0
Pool Above Ground
Community Features Sidewalks
Utilities Available BB/HS Internet Available, Cable Available, Propane
Roof Type Shingle
Attached Garage true
Garage true
Private Pool Yes
Building
Lot Description In County, Sidewalk
Story 1
Entry Level One
Foundation Slab
Lot Size Range Up to 10,889 Sq. Ft.
Sewer Public Sewer
Water Public
Structure Type Block,Stucco
New Construction false
Construction Status Appraisal,Financing,Inspections
Schools
Elementary Schools Alafia-Hb
Middle Schools Burns-Hb
High Schools Bloomingdale-Hb
Others
Senior Community No
Ownership Fee Simple
Acceptable Financing Cash, Conventional, FHA, VA Loan
Listing Terms Cash, Conventional, FHA, VA Loan
Special Listing Condition None
Read Less
Want to know what your home might be worth? Contact us for a FREE valuation!

Our team is ready to help you sell your home for the highest possible price ASAP

© 2024 My Florida Regional MLS DBA Stellar MLS. All Rights Reserved.
Bought with KELLER WILLIAMS TAMPA CENTRAL

GET MORE INFORMATION





