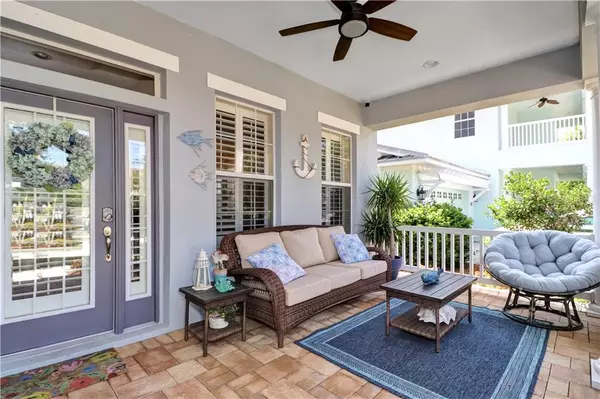$655,000
$649,000
0.9%For more information regarding the value of a property, please contact us for a free consultation.
5711 TORTOISE PL Apollo Beach, FL 33572
4 Beds
4 Baths
2,948 SqFt
Key Details
Sold Price $655,000
Property Type Single Family Home
Sub Type Single Family Residence
Listing Status Sold
Purchase Type For Sale
Square Footage 2,948 sqft
Price per Sqft $222
Subdivision Mirabay Ph 3B-2
MLS Listing ID T3245018
Sold Date 07/13/20
Bedrooms 4
Full Baths 3
Half Baths 1
Construction Status Appraisal,Financing
HOA Fees $10/ann
HOA Y/N Yes
Year Built 2006
Annual Tax Amount $9,906
Lot Size 6,969 Sqft
Acres 0.16
Lot Dimensions 60x116
Property Description
As one of the more exquisite residences in the gated MiraBay community of Apollo Beach, this waterfront treasure is the getaway you have been looking for. With a gorgeous custom-built gas heated saltwater pool, every day will feel like a retreat with remote controlled jacuzzi and dual firepits. The expanded outdoor kitchen & lounging area add to the relaxing ambiance that every home should provide. Say the word and you're launching your boat from a newer 16,000 boat lift, cruising out to Tampa Bay within minutes, and all of the waterfront spots that Apollo Beach and Tampa has to offer. A brand new seawall protects your investment for when you return. Located on a cul-de-sac, Tortoise Pl. is one of the more desirable streets of the neighborhood, lined with lush palms and well-manicured landscaping. Step inside and the elegance continues: high tray ceilings, plantation shutters, and beautiful wood-plank tiles set the stage for the living & dining room. Peek to the left for a glimpse at the office/den, where you can control the wired security system. Continue on to the open concept great room & kitchen, providing tons of natural light through french doors and wall-to-wall windows. The kitchen was thoughtfully designed with tasteful and timeless finishes, and fully equipped with stainless steel appliances including a gas range. Perfect for entertaining, the great room offers tons of seating, as well as gas fireplace, a cafe bar, and built-in shelving to give your personal touch. The master bedroom is located on the first floor, with access to the screened lanai, and has an elegant en-suite bath with shower and soaking tub. Head upstairs to the HUGE bonus room, currently set up as a Dolby cinema watching experience, but ready to be customized to your needs! The additional spacious bedrooms and baths reside upstairs as well. Explore the MiraBay community where the amenities never end You and your family will have full access to a 10,000 sq ft clubhouse, Olympic size heated swimming pool, 136 ft water slide, state of the art gym, café, spa services, canoes and kayaks from the Bait and Tackle shop, 3 kid-friendly parks, tennis courts, basketball courts and more! This is the place you'll want to call home, don't miss out!
Location
State FL
County Hillsborough
Community Mirabay Ph 3B-2
Zoning PD
Rooms
Other Rooms Attic, Bonus Room, Breakfast Room Separate, Den/Library/Office, Formal Dining Room Separate, Formal Living Room Separate, Great Room, Inside Utility
Interior
Interior Features Attic Ventilator, Ceiling Fans(s), Crown Molding, Eat-in Kitchen, Kitchen/Family Room Combo, Open Floorplan, Solid Surface Counters, Solid Wood Cabinets, Thermostat, Tray Ceiling(s), Walk-In Closet(s), Window Treatments
Heating Central, Electric, Heat Pump, Natural Gas
Cooling Central Air
Flooring Carpet, Ceramic Tile
Fireplaces Type Gas
Fireplace true
Appliance Convection Oven, Dishwasher, Disposal, Dryer, Exhaust Fan, Microwave, Range, Refrigerator, Washer
Laundry Inside, Laundry Room
Exterior
Exterior Feature French Doors, Irrigation System, Lighting, Outdoor Kitchen, Sidewalk, Sprinkler Metered
Parking Features Driveway, Garage Door Opener
Garage Spaces 2.0
Pool Auto Cleaner, Gunite, Heated, In Ground, Salt Water, Screen Enclosure
Community Features Association Recreation - Lease, Deed Restrictions, Fishing, Fitness Center, Gated, Park, Playground, Special Community Restrictions, Tennis Courts, Water Access
Utilities Available BB/HS Internet Available, Cable Connected, Electricity Connected, Public, Sprinkler Meter, Street Lights, Underground Utilities
Amenities Available Dock, Fence Restrictions, Fitness Center, Gated, Park, Playground, Security, Tennis Court(s), Vehicle Restrictions
Waterfront Description Canal - Saltwater
View Y/N 1
Water Access 1
Water Access Desc Bay/Harbor,Canal - Saltwater,Gulf/Ocean,Gulf/Ocean to Bay
View Water
Roof Type Shingle
Porch Covered, Deck, Enclosed, Front Porch, Patio, Porch, Screened
Attached Garage false
Garage true
Private Pool Yes
Building
Lot Description FloodZone, In County, Sidewalk, Paved
Entry Level Two
Foundation Slab
Lot Size Range Up to 10,889 Sq. Ft.
Sewer Public Sewer
Water Public
Architectural Style Bungalow, Cape Cod, Key West
Structure Type Block,Stucco,Wood Frame
New Construction false
Construction Status Appraisal,Financing
Schools
Elementary Schools Apollo Beach-Hb
Middle Schools Eisenhower-Hb
High Schools Lennard-Hb
Others
Pets Allowed Yes
Senior Community No
Ownership Fee Simple
Monthly Total Fees $10
Acceptable Financing Cash, Conventional, VA Loan
Membership Fee Required Required
Listing Terms Cash, Conventional, VA Loan
Special Listing Condition None
Read Less
Want to know what your home might be worth? Contact us for a FREE valuation!

Our team is ready to help you sell your home for the highest possible price ASAP

© 2024 My Florida Regional MLS DBA Stellar MLS. All Rights Reserved.
Bought with SIGNATURE REALTY ASSOCIATES

GET MORE INFORMATION





