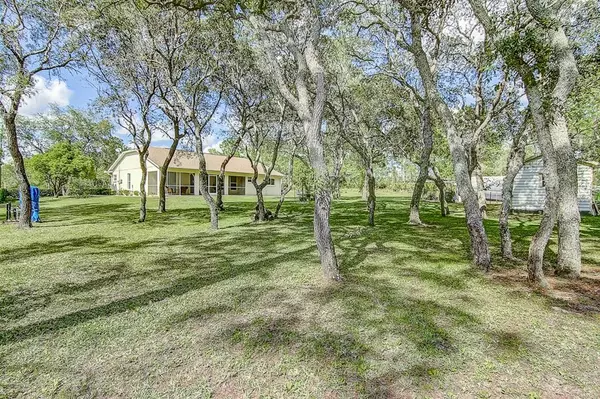$200,000
$189,990
5.3%For more information regarding the value of a property, please contact us for a free consultation.
11248 FOOL DUCK AVE Weeki Wachee, FL 34613
3 Beds
2 Baths
1,482 SqFt
Key Details
Sold Price $200,000
Property Type Single Family Home
Sub Type Single Family Residence
Listing Status Sold
Purchase Type For Sale
Square Footage 1,482 sqft
Price per Sqft $134
Subdivision Royal Highlands
MLS Listing ID W7823292
Sold Date 06/19/20
Bedrooms 3
Full Baths 2
Construction Status Inspections
HOA Y/N No
Year Built 2005
Annual Tax Amount $1,988
Lot Size 0.600 Acres
Acres 0.6
Property Description
BEAUTIFUL HOME ON OVER HALF AN ACRE OF TRANQUILITY! Plenty of room for ALL THE TOYS! Minutes to WEEKI WACHEE SPRINGS STATE PARK. If you're looking to grow a HOME GARDEN, you are already set up for success with the backyard garden. The home is tastefully updated, featuring a refreshed kitchen with a BRAND NEW STAINLESS STEEL APPLIANCE PACKAGE and QUARTZ COUNTERTOPS. Throughout the house, you will find upgraded WOOD-LOOK TILE. The double door entry and foyer welcomes your guest, and the high cathedral ceilings made space feel grand. Your KING-SIZED FURNITURE WILL FIT PERFECTLY IN THE MASTER SUITE! Off of the living and master bedroom, you have a HUGE COVERED SCREEN PATIO overlooking your picturesque yard. The trees and landscaping make this property much more than just another lot. Layout in the hammock, garden, play horseshoes, create a firepit... this is truly a yard to be enjoyed. NEW HVAC IN 2019! Take a look at this home to see yourself living here!
Location
State FL
County Hernando
Community Royal Highlands
Zoning 01
Rooms
Other Rooms Breakfast Room Separate, Formal Dining Room Separate, Inside Utility
Interior
Interior Features Built-in Features, Cathedral Ceiling(s), Ceiling Fans(s), High Ceilings, Open Floorplan, Split Bedroom, Stone Counters, Thermostat, Walk-In Closet(s)
Heating Central, Electric
Cooling Central Air
Flooring Tile
Fireplace false
Appliance Dishwasher, Disposal, Electric Water Heater, Microwave, Range, Refrigerator
Laundry Inside, Laundry Room
Exterior
Exterior Feature Irrigation System, Lighting, Rain Gutters
Parking Features Common, Driveway, Garage Door Opener
Garage Spaces 2.0
Utilities Available Cable Available, Electricity Connected
Roof Type Shingle
Porch Covered, Porch, Rear Porch, Screened
Attached Garage true
Garage true
Private Pool No
Building
Lot Description In County, Oversized Lot, Paved
Entry Level One
Foundation Slab
Lot Size Range 1/2 Acre to 1 Acre
Sewer Septic Tank
Water Well
Structure Type Block,Stucco
New Construction false
Construction Status Inspections
Others
Pets Allowed Yes
Senior Community No
Ownership Fee Simple
Acceptable Financing Cash, Conventional, FHA, VA Loan
Listing Terms Cash, Conventional, FHA, VA Loan
Special Listing Condition None
Read Less
Want to know what your home might be worth? Contact us for a FREE valuation!

Our team is ready to help you sell your home for the highest possible price ASAP

© 2024 My Florida Regional MLS DBA Stellar MLS. All Rights Reserved.
Bought with RE/MAX MARKETING SPECIALISTS

GET MORE INFORMATION





