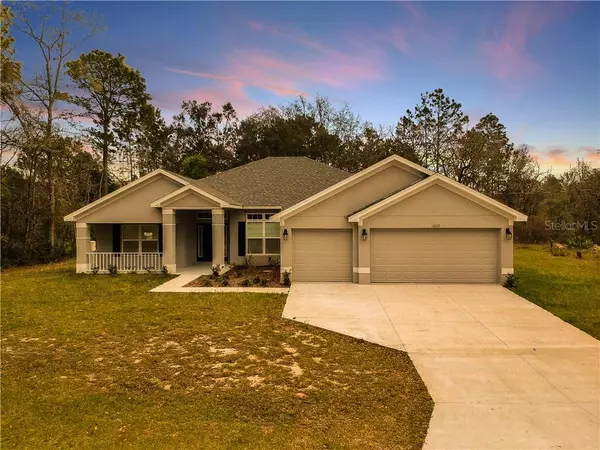$292,000
$290,000
0.7%For more information regarding the value of a property, please contact us for a free consultation.
12036 MARVELWOOD RD Weeki Wachee, FL 34614
4 Beds
3 Baths
2,524 SqFt
Key Details
Sold Price $292,000
Property Type Single Family Home
Sub Type Single Family Residence
Listing Status Sold
Purchase Type For Sale
Square Footage 2,524 sqft
Price per Sqft $115
Subdivision Royal Highlands
MLS Listing ID W7821021
Sold Date 04/17/20
Bedrooms 4
Full Baths 3
Construction Status Appraisal,Financing,Inspections
HOA Y/N No
Year Built 2018
Annual Tax Amount $3,857
Lot Size 1.000 Acres
Acres 1.0
Lot Dimensions 150x290
Property Description
Need more space? Why wait to build when this beautiful home is ready for you? This 2018 built Adams home boasts 4 bedrooms, 3 full bathrooms, and a 3 car garage sitting on an acre of land on a paved road. Conveniently located right off of Hexam for easy commuting. Breakfast nook, dining room, flex room, and great room. Breakfast bar, stainless steel appliances, and pantry in the kitchen. Plenty of closet space and smart features including the Nest thermostat and connected garage door openers that also have air compressor and extension cord attachments. Covered front and rear patio space to enjoy this peaceful lifestyle. Inside laundry and recessed lighting. Master bedroom with large 8' x 4.5' double closets, dual sinks, and separate shower and tub. Second bathroom also has dual sinks and a tub/shower combo. Third bathroom has a tub/shower combo as well. County owned property to the left and no build directly behind!
Location
State FL
County Hernando
Community Royal Highlands
Zoning R1C
Rooms
Other Rooms Bonus Room, Formal Dining Room Separate, Great Room, Inside Utility
Interior
Interior Features Ceiling Fans(s), Eat-in Kitchen, High Ceilings, Open Floorplan, Split Bedroom, Thermostat, Walk-In Closet(s)
Heating Central, Electric
Cooling Central Air
Flooring Carpet, Linoleum
Fireplace false
Appliance Dishwasher, Disposal, Microwave, Range, Refrigerator
Laundry Inside, Laundry Room
Exterior
Exterior Feature Lighting
Parking Features Garage Door Opener
Garage Spaces 3.0
Utilities Available BB/HS Internet Available, Cable Available, Electricity Connected, Phone Available
View Trees/Woods
Roof Type Shingle
Porch Covered, Front Porch, Patio
Attached Garage true
Garage true
Private Pool No
Building
Lot Description Oversized Lot, Paved
Entry Level One
Foundation Slab
Lot Size Range 1/2 Acre to 1 Acre
Builder Name Adams
Sewer Septic Tank
Water Private, Well
Architectural Style Contemporary
Structure Type Block,Stucco
New Construction false
Construction Status Appraisal,Financing,Inspections
Others
Pets Allowed Yes
Senior Community No
Pet Size Extra Large (101+ Lbs.)
Ownership Fee Simple
Acceptable Financing Cash, Conventional, FHA, VA Loan
Membership Fee Required None
Listing Terms Cash, Conventional, FHA, VA Loan
Num of Pet 10+
Special Listing Condition None
Read Less
Want to know what your home might be worth? Contact us for a FREE valuation!

Our team is ready to help you sell your home for the highest possible price ASAP

© 2024 My Florida Regional MLS DBA Stellar MLS. All Rights Reserved.
Bought with FUTURE HOME REALTY INC

GET MORE INFORMATION





