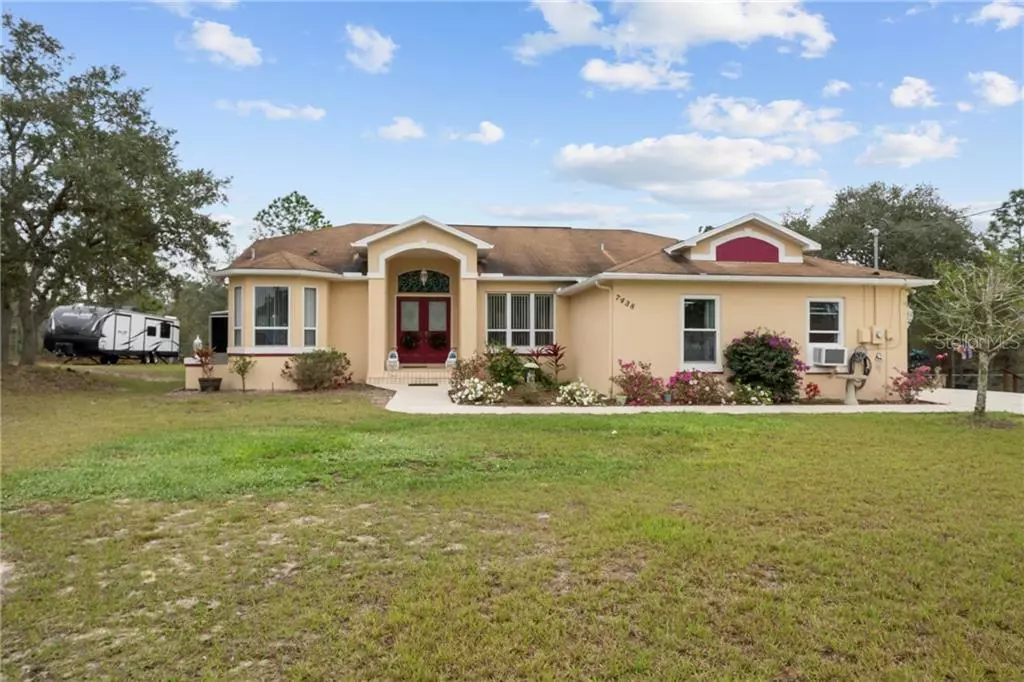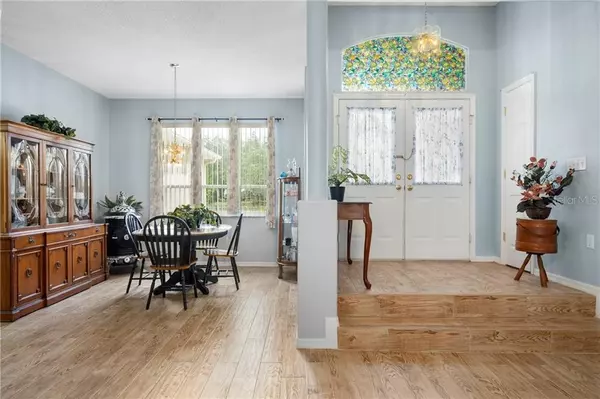$290,000
$339,900
14.7%For more information regarding the value of a property, please contact us for a free consultation.
7438 MADRID RD Weeki Wachee, FL 34613
3 Beds
2 Baths
1,800 SqFt
Key Details
Sold Price $290,000
Property Type Single Family Home
Sub Type Single Family Residence
Listing Status Sold
Purchase Type For Sale
Square Footage 1,800 sqft
Price per Sqft $161
Subdivision Royal Highlands
MLS Listing ID W7820751
Sold Date 07/02/20
Bedrooms 3
Full Baths 2
HOA Y/N No
Year Built 2002
Annual Tax Amount $1,879
Lot Size 1.070 Acres
Acres 1.07
Lot Dimensions 160x290
Property Description
PRICE REDUCTION!!! AMAZING & IMMACULATE! Three bed, 2 bath home, sitting on just over an acre of fully fenced land with 2 front gated entrances. Tile flooring throughout, wood look tile in beds and living room. Ceiling fans throughout home. Double door entrance. Kitchen updated with stainless steel appliances (just a few months old), pantry, breakfast bar and granite countertops. Eat in kitchen and also formal dining room. Master bed with walk in closet. Master bath has garden tub and separate shower with dual sinks. Fully screened lanai cage, ready for pool addition if you wish. Air replaced in 2017. Septic pumped few months ago. BRAND NEW 40x65 polebarn, can fit 10 cars, 12 ft doors to accommodate your RV(s), 30 amp RV plug. New gravel drive to polebarn in place. Every mans dream! Original 2 car garage is being used for additional living area. Also a 16x24 workshop building with electrical and 2 air conditioners for your hobby room and the porch is your little tiki bar paradise. Outside security system installed. This home is missing nothing!
Location
State FL
County Hernando
Community Royal Highlands
Zoning R1C
Rooms
Other Rooms Family Room, Formal Dining Room Separate, Formal Living Room Separate
Interior
Interior Features Cathedral Ceiling(s), Eat-in Kitchen, Open Floorplan, Solid Surface Counters, Split Bedroom, Thermostat, Walk-In Closet(s), Window Treatments
Heating Electric, Heat Pump
Cooling Central Air
Flooring Tile
Fireplace false
Appliance Dishwasher, Disposal, Dryer, Range, Range Hood, Refrigerator, Washer
Laundry Inside, Laundry Room
Exterior
Exterior Feature Fence, Rain Gutters, Sliding Doors, Storage
Parking Features Boat, Covered, Driveway, Other, Oversized, RV Garage, Workshop in Garage
Garage Spaces 10.0
Fence Chain Link
Utilities Available Cable Connected, Electricity Connected, Phone Available, Water Connected
Roof Type Shingle
Porch Screened
Attached Garage true
Garage true
Private Pool No
Building
Lot Description Paved
Story 1
Entry Level One
Foundation Slab
Lot Size Range One + to Two Acres
Sewer Septic Tank
Water Well
Architectural Style Contemporary, Ranch
Structure Type Block,Stucco
New Construction false
Others
Senior Community No
Ownership Fee Simple
Acceptable Financing Cash, Conventional, FHA, VA Loan
Listing Terms Cash, Conventional, FHA, VA Loan
Special Listing Condition None
Read Less
Want to know what your home might be worth? Contact us for a FREE valuation!

Our team is ready to help you sell your home for the highest possible price ASAP

© 2024 My Florida Regional MLS DBA Stellar MLS. All Rights Reserved.
Bought with TROPIC SHORES REALTY LLC

GET MORE INFORMATION





