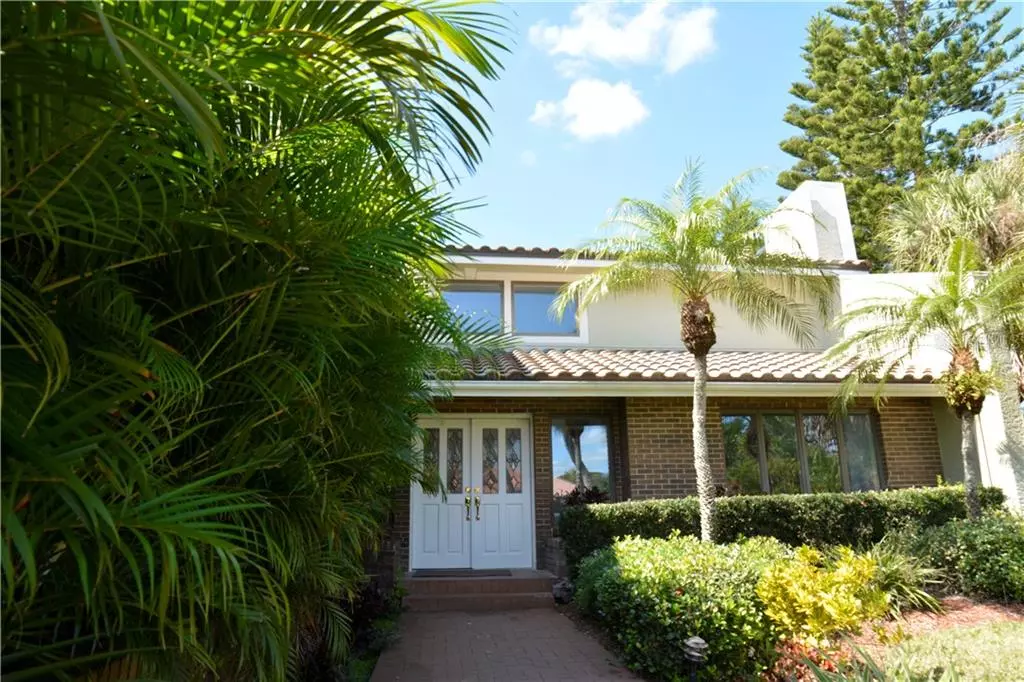$425,000
$479,900
11.4%For more information regarding the value of a property, please contact us for a free consultation.
1729 S CREEK LN Osprey, FL 34229
4 Beds
4 Baths
3,072 SqFt
Key Details
Sold Price $425,000
Property Type Single Family Home
Sub Type Single Family Residence
Listing Status Sold
Purchase Type For Sale
Square Footage 3,072 sqft
Price per Sqft $138
Subdivision South Creek
MLS Listing ID A4460066
Sold Date 02/26/21
Bedrooms 4
Full Baths 3
Half Baths 1
Construction Status Financing,Other Contract Contingencies
HOA Fees $48
HOA Y/N Yes
Year Built 1986
Annual Tax Amount $5,306
Lot Size 0.290 Acres
Acres 0.29
Property Description
Newly updated 4 bedroom/3.5 Bath, located in a community you'll love to call home. All bedrooms and bathrooms, flooring to paint have been updated with plenty of closet/storage space and oversized garage are just a few features to admire about this home. The community, South Creek is one of Osprey's elite gated communities, featuring community day dock (with access to ICW and gulf), tennis courts, and playground. Location is huge when it comes to this community, located short distance away from new Publix shopping center, literally across the street from two parks (Oscar Scherer and Shoreland) each offering it's own unique attributes. Shoreland Park offers access to boat ramp and Oscar Scherer Park offers 1,400 acres to explore, camp, fish and if you are cyclist this park also ties directly into Legacy Trail. HOA dues are also reasonable.
Location
State FL
County Sarasota
Community South Creek
Zoning RSF2
Rooms
Other Rooms Formal Dining Room Separate, Great Room, Storage Rooms
Interior
Interior Features Ceiling Fans(s), Central Vaccum, Crown Molding, Skylight(s), Solid Surface Counters, Walk-In Closet(s), Window Treatments
Heating Central
Cooling Central Air
Flooring Carpet, Wood
Fireplace true
Appliance Dishwasher, Disposal, Dryer, Microwave, Refrigerator, Washer
Exterior
Exterior Feature Balcony, Rain Gutters, Sliding Doors
Garage Spaces 2.0
Community Features Buyer Approval Required, Deed Restrictions, Fishing, Gated, Playground, Tennis Courts, Water Access, Waterfront
Utilities Available Cable Connected, Electricity Connected, Sewer Connected, Sprinkler Meter, Street Lights, Underground Utilities, Water Connected
Amenities Available Basketball Court, Dock, Gated, Playground, Tennis Court(s)
Water Access 1
Water Access Desc Canal - Saltwater,Creek,Intracoastal Waterway
Roof Type Tile
Attached Garage true
Garage true
Private Pool No
Building
Story 2
Entry Level Two
Foundation Slab
Lot Size Range 1/4 to less than 1/2
Sewer Public Sewer
Water Public
Structure Type Block,Brick,Stucco
New Construction false
Construction Status Financing,Other Contract Contingencies
Others
Pets Allowed Yes
HOA Fee Include Management,Recreational Facilities
Senior Community No
Ownership Fee Simple
Monthly Total Fees $96
Acceptable Financing Cash, Conventional, VA Loan
Membership Fee Required Required
Listing Terms Cash, Conventional, VA Loan
Special Listing Condition None
Read Less
Want to know what your home might be worth? Contact us for a FREE valuation!

Our team is ready to help you sell your home for the highest possible price ASAP

© 2024 My Florida Regional MLS DBA Stellar MLS. All Rights Reserved.
Bought with COUTURE REAL ESTATE LLC

GET MORE INFORMATION





