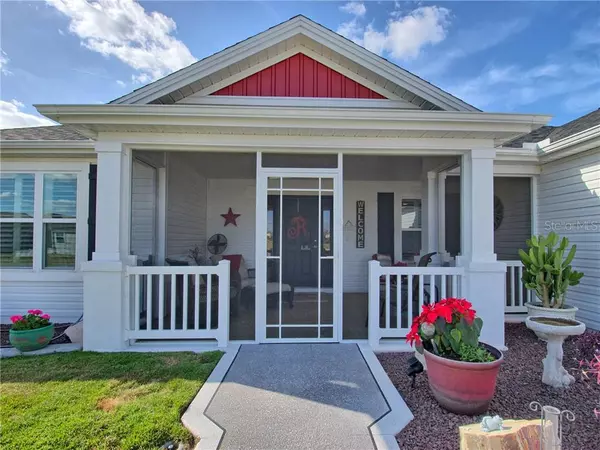$260,000
$269,500
3.5%For more information regarding the value of a property, please contact us for a free consultation.
11208 HESS WAY Oxford, FL 34484
3 Beds
2 Baths
1,640 SqFt
Key Details
Sold Price $260,000
Property Type Single Family Home
Sub Type Single Family Residence
Listing Status Sold
Purchase Type For Sale
Square Footage 1,640 sqft
Price per Sqft $158
Subdivision Oxford Oaks Ph 1
MLS Listing ID G5024905
Sold Date 07/31/20
Bedrooms 3
Full Baths 2
HOA Fees $49/mo
HOA Y/N Yes
Year Built 2016
Annual Tax Amount $2,466
Lot Size 7,840 Sqft
Acres 0.18
Property Description
Welcome to this inviting “Citrus” Designer home in desirable Oxford Oaks, a gated family community with private recreation and postal facility. As you approach this home, note the stunning landscape with decorative drive and walkway. Large screened porch with decorative river rock flooring. Enter into a spacious foyer with closet. The living area has tray ceiling with gorgeous accent wall. Kitchen boasts java cabinetry with stainless steel appliances, backsplash and plantation shutters. Enjoy the gorgeous view from dining area. Tray ceiling accents the Master BR with walk in closet with organizers. Ensuite master bath, tiled roman shower, double vanity, and linen closet. Enjoy the gorgeous sunsets from enclosed lanai with power shades and decorative river rock flooring. This home offers rear privacy with room for a pool. 2 car oversized garage with painted flooring and pulldown steps for above garage storage. Indoor laundry with overhead cabinets, sink, backsplash. Whole house water system. Conveniently located to shopping, dining, The Villages® Charter School, and The Villages® Community. Private recreation areas includes pool, playground, tennis courts, pickleball courts, basketball court, and outdoor workout area.
Location
State FL
County Sumter
Community Oxford Oaks Ph 1
Zoning RESI
Interior
Interior Features Ceiling Fans(s), Skylight(s), Split Bedroom, Vaulted Ceiling(s), Window Treatments
Heating Central
Cooling Central Air
Flooring Carpet, Vinyl
Fireplace false
Appliance Dishwasher, Disposal, Dryer, Electric Water Heater, Microwave, Range, Refrigerator, Washer, Water Filtration System
Exterior
Exterior Feature Irrigation System, Sidewalk, Sliding Doors
Parking Features Driveway, Garage Door Opener, Oversized
Garage Spaces 2.0
Utilities Available Cable Connected, Electricity Connected, Sewer Connected, Street Lights, Underground Utilities
Amenities Available Basketball Court, Gated, Playground, Pool, Recreation Facilities, Tennis Court(s)
Roof Type Shingle
Attached Garage true
Garage true
Private Pool No
Building
Lot Description Sidewalk, Paved
Entry Level One
Foundation Slab
Lot Size Range Up to 10,889 Sq. Ft.
Sewer Public Sewer
Water Public
Structure Type Vinyl Siding
New Construction false
Schools
Elementary Schools Wildwood Elementary
Middle Schools Wildwood Middle
High Schools Wildwood High
Others
Pets Allowed Yes
Senior Community No
Ownership Fee Simple
Monthly Total Fees $49
Acceptable Financing Cash, Conventional, FHA, VA Loan
Membership Fee Required Required
Listing Terms Cash, Conventional, FHA, VA Loan
Special Listing Condition None
Read Less
Want to know what your home might be worth? Contact us for a FREE valuation!

Our team is ready to help you sell your home for the highest possible price ASAP

© 2024 My Florida Regional MLS DBA Stellar MLS. All Rights Reserved.
Bought with FOLIO REALTY LLC

GET MORE INFORMATION





