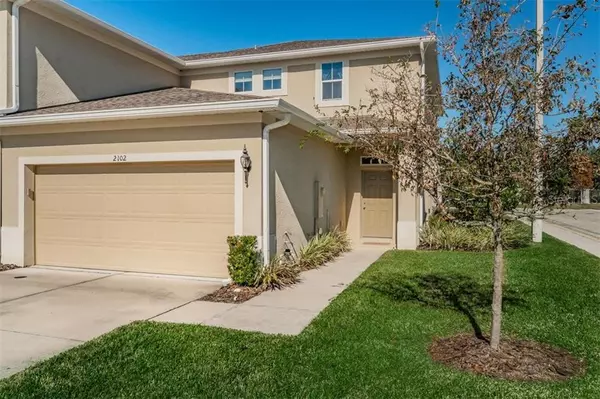$217,000
$220,000
1.4%For more information regarding the value of a property, please contact us for a free consultation.
2102 LENNOX DALE LN Brandon, FL 33510
3 Beds
3 Baths
1,860 SqFt
Key Details
Sold Price $217,000
Property Type Townhouse
Sub Type Townhouse
Listing Status Sold
Purchase Type For Sale
Square Footage 1,860 sqft
Price per Sqft $116
Subdivision Broadway Centre Twnhms
MLS Listing ID W7818961
Sold Date 02/04/20
Bedrooms 3
Full Baths 2
Half Baths 1
Construction Status Financing,Inspections
HOA Fees $163/mo
HOA Y/N Yes
Year Built 2015
Annual Tax Amount $2,408
Lot Size 3,049 Sqft
Acres 0.07
Property Description
Come see this amazing end unit town-home on a corner lot. Your wonderful community pool is just a few steps away. Show your culinary skills in a well planned kitchen while entertaining your guests at the breakfast bar. This stunning kitchen has custom cabinetry, pantry, granite counter tops and stainless appliances including sturdy pull out racks in the cabinets and separate lg laundry rm. Relax in the vast great room w/ cathedral ceilings, open stairway following an exquisite banister to the cozy loft and upper level. Embrace the privacy of the split plan w/ 2 spacious upstairs bedrooms w/ a full bath, linen closet and utility room. Drive in the clean 2 ca gar with epoxy floors & overhead storage and only carry groceries a few steps. Your master suite is a sanctuary on the main floor. The master suite has an oversize shower, dbl sinks, linen closet, shoe closet and a lg walk-in closet. Enjoy your screened patio while viewing the seasonal pond that attracts native birds & turtles. Downstairs enjoy Luxury water resistant PVC flooring. Enjoy the comforts of carpet on the upper level as it aids in peace and quiet below. additional items owners feel are of interest, concrete block walls on lower level, hurricane rated windows. (owners state the electric cost has yet to exceed 90.00) This home is convenient to I4 and I75 and many amenities. Low HOA includes exterior maintenance, landscape as well as a community pool. All information reliable but must be verified by buyers agent or buyer prior to offer.
Location
State FL
County Hillsborough
Community Broadway Centre Twnhms
Zoning IPD-1
Rooms
Other Rooms Great Room, Inside Utility, Loft, Storage Rooms
Interior
Interior Features Cathedral Ceiling(s), Ceiling Fans(s), Living Room/Dining Room Combo, Open Floorplan, Solid Wood Cabinets, Split Bedroom, Stone Counters, Thermostat, Walk-In Closet(s), Window Treatments
Heating Electric
Cooling Central Air
Flooring Carpet, Ceramic Tile, Epoxy, Vinyl
Furnishings Unfurnished
Fireplace false
Appliance Dishwasher, Disposal, Electric Water Heater, Microwave, Range, Range Hood, Solar Hot Water
Laundry Inside, Laundry Room
Exterior
Exterior Feature Sidewalk, Sliding Doors
Parking Features Driveway, Garage Door Opener, Guest, Off Street
Garage Spaces 2.0
Community Features Deed Restrictions, Pool, Sidewalks
Utilities Available BB/HS Internet Available, Cable Available, Electricity Connected, Phone Available, Public, Sewer Connected, Underground Utilities, Water Available
Amenities Available Pool
Roof Type Shingle
Porch Covered, Front Porch, Patio, Rear Porch, Screened
Attached Garage true
Garage true
Private Pool No
Building
Lot Description Corner Lot, Paved
Story 2
Entry Level Two
Foundation Slab
Lot Size Range Up to 10,889 Sq. Ft.
Builder Name Ryan Homes
Sewer Public Sewer
Water Public
Architectural Style Traditional
Structure Type Block,Siding,Stucco
New Construction false
Construction Status Financing,Inspections
Schools
Elementary Schools Schmidt-Hb
Middle Schools Mclane-Hb
High Schools Armwood-Hb
Others
Pets Allowed Number Limit
HOA Fee Include Maintenance Structure,Maintenance Grounds,Management,Pool,Private Road
Senior Community No
Ownership Fee Simple
Monthly Total Fees $163
Acceptable Financing Cash, Conventional, FHA
Membership Fee Required Required
Listing Terms Cash, Conventional, FHA
Num of Pet 2
Special Listing Condition None
Read Less
Want to know what your home might be worth? Contact us for a FREE valuation!

Our team is ready to help you sell your home for the highest possible price ASAP

© 2024 My Florida Regional MLS DBA Stellar MLS. All Rights Reserved.
Bought with MOMENTUM REAL ESTATE LLC

GET MORE INFORMATION





