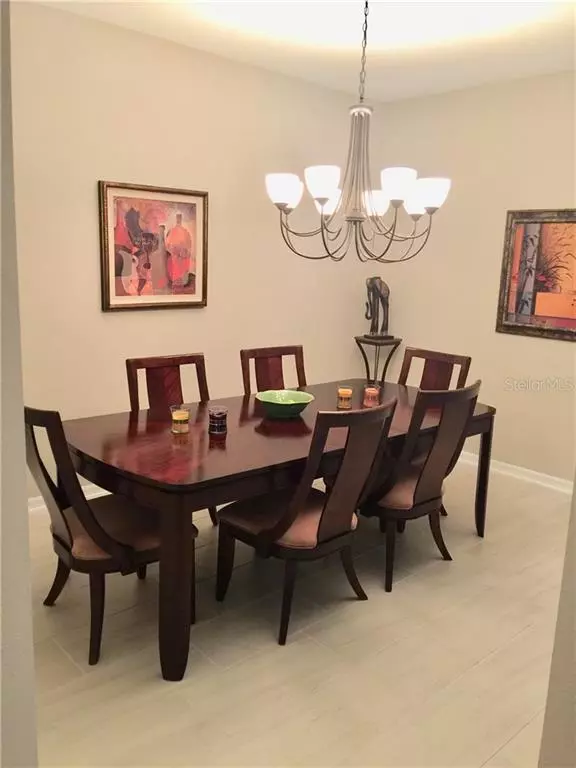$323,000
$337,900
4.4%For more information regarding the value of a property, please contact us for a free consultation.
5414 AVEBURY LN Saint Cloud, FL 34771
4 Beds
3 Baths
2,662 SqFt
Key Details
Sold Price $323,000
Property Type Single Family Home
Sub Type Single Family Residence
Listing Status Sold
Purchase Type For Sale
Square Footage 2,662 sqft
Price per Sqft $121
Subdivision Lancaster Park East
MLS Listing ID O5816857
Sold Date 12/16/19
Bedrooms 4
Full Baths 3
Construction Status Appraisal,Financing,Inspections
HOA Fees $68/mo
HOA Y/N Yes
Year Built 2018
Annual Tax Amount $529
Lot Size 8,276 Sqft
Acres 0.19
Property Description
THIS IS THE ONE!!! Live the Florida dream in this gorgeous move-in ready home in the sought after Lancaster Park East community. This stunning 4 bedroom, 3 bath home is practically new with modern finishes and over $60k in high-end upgrades! As you enter into the home you will notice the high ceilings and beautiful plank ceramic tile throughout. The elegant foyer continues down to a formal dining room which flows seamlessly to the spacious family room/kitchen. And if entertaining is your forte, this wonderful spacious kitchen with a center island & breakfast bar, stone countertops, custom pendant lighting, stainless steel appliances and beautiful 42” cabinetry will be the delight of the Master Chef. Off of the family room is the master suite with large walk-in closet and a master bath with double vanities and garden style tub. Additionally appealing is a backyard oasis awaits as the home is situated on a lot which can incorporate a full-size pool! The home offers a flexible floorplan which makes for a wonderful retreat for guests to stay in while they visit! The home is in close proximity to the community pool, pond, and playground and is also in a very convenient location, close to highly-rated Schools, Supermarket, Gas Station and Restaurants. You will not want to miss out on this amazing home!!!
Location
State FL
County Osceola
Community Lancaster Park East
Zoning X
Rooms
Other Rooms Attic, Formal Dining Room Separate, Formal Living Room Separate
Interior
Interior Features Ceiling Fans(s), Walk-In Closet(s)
Heating Central
Cooling Central Air
Flooring Ceramic Tile
Fireplace false
Appliance Convection Oven, Dishwasher, Disposal, Dryer, Exhaust Fan, Ice Maker, Microwave, Range, Refrigerator, Washer
Laundry Laundry Room
Exterior
Exterior Feature Fence
Garage Spaces 2.0
Community Features Playground, Sidewalks
Utilities Available Public
Amenities Available Pool
Roof Type Shingle
Porch Covered
Attached Garage true
Garage true
Private Pool No
Building
Lot Description Sidewalk
Entry Level One
Foundation Slab
Lot Size Range Up to 10,889 Sq. Ft.
Sewer Public Sewer
Water Public
Architectural Style Traditional
Structure Type Block
New Construction false
Construction Status Appraisal,Financing,Inspections
Schools
Elementary Schools Hickory Tree Elem
Middle Schools Narcoossee Middle
High Schools Harmony High
Others
Pets Allowed Yes
HOA Fee Include Sewer,Trash
Senior Community No
Ownership Fee Simple
Monthly Total Fees $68
Acceptable Financing Cash, Conventional, FHA, VA Loan
Membership Fee Required Required
Listing Terms Cash, Conventional, FHA, VA Loan
Special Listing Condition None
Read Less
Want to know what your home might be worth? Contact us for a FREE valuation!

Our team is ready to help you sell your home for the highest possible price ASAP

© 2024 My Florida Regional MLS DBA Stellar MLS. All Rights Reserved.
Bought with HOMEPRIDE REALTY SERVICES, INC

GET MORE INFORMATION





