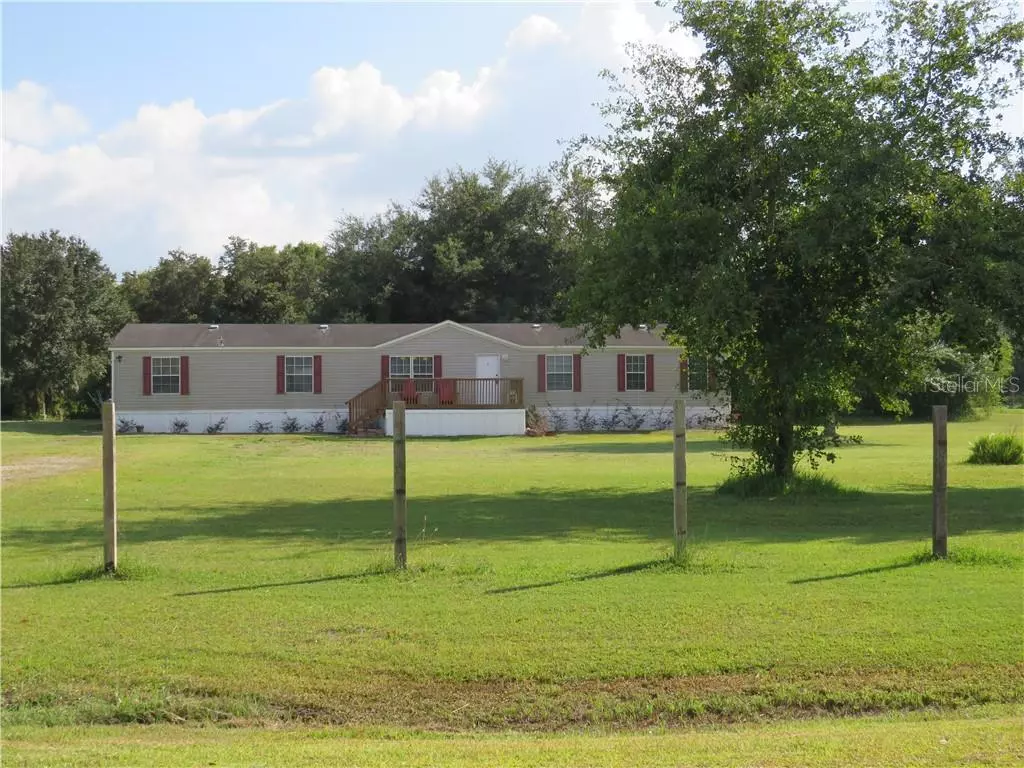$239,900
$249,900
4.0%For more information regarding the value of a property, please contact us for a free consultation.
4140 OAKWOOD DR Saint Cloud, FL 34772
4 Beds
2 Baths
2,052 SqFt
Key Details
Sold Price $239,900
Property Type Other Types
Sub Type Manufactured Home
Listing Status Sold
Purchase Type For Sale
Square Footage 2,052 sqft
Price per Sqft $116
Subdivision St Cloud Manor Estates 03
MLS Listing ID O5815871
Sold Date 11/18/19
Bedrooms 4
Full Baths 2
Construction Status Appraisal,Financing,Inspections
HOA Y/N No
Year Built 2005
Annual Tax Amount $1,579
Lot Size 2.140 Acres
Acres 2.14
Lot Dimensions 305 x 306 x 305 x 306
Property Description
Amazing piece of property! High and Dry corner lot 2.139 acres with lots of oak trees . Zoning permits horses. The manufactured
home is over 2000 square foot and features a large eat in kitchen with breakfast nook and breakfast bar. A living. dining room combo
and family room. Split bedroom plan. Large garden tub in the master bath with dual sinks. Seller has recently updated some of the
flooring to wood grain laminate. There is also a pond on the property.
Location
State FL
County Osceola
Community St Cloud Manor Estates 03
Zoning OA2M
Rooms
Other Rooms Family Room
Interior
Interior Features Cathedral Ceiling(s), Ceiling Fans(s), Eat-in Kitchen, Kitchen/Family Room Combo, Living Room/Dining Room Combo, Vaulted Ceiling(s), Walk-In Closet(s)
Heating Central, Electric
Cooling Central Air
Flooring Carpet, Laminate, Vinyl
Furnishings Unfurnished
Fireplace false
Appliance Dishwasher, Dryer, Electric Water Heater, Range, Refrigerator, Washer
Laundry Inside, Laundry Room
Exterior
Exterior Feature Sliding Doors
Utilities Available Electricity Connected
Water Access 1
Water Access Desc Pond
View Trees/Woods
Roof Type Shingle
Porch Deck
Garage false
Private Pool No
Building
Lot Description In County, Oversized Lot, Pasture, Paved, Zoned for Horses
Entry Level One
Foundation Crawlspace
Lot Size Range Two + to Five Acres
Sewer Septic Tank
Water Well
Architectural Style Elevated
Structure Type Other
New Construction false
Construction Status Appraisal,Financing,Inspections
Others
Pets Allowed Yes
Senior Community No
Ownership Fee Simple
Acceptable Financing Cash, Conventional, FHA
Listing Terms Cash, Conventional, FHA
Special Listing Condition None
Read Less
Want to know what your home might be worth? Contact us for a FREE valuation!

Our team is ready to help you sell your home for the highest possible price ASAP

© 2024 My Florida Regional MLS DBA Stellar MLS. All Rights Reserved.
Bought with BHHS RESULTS REALTY

GET MORE INFORMATION





